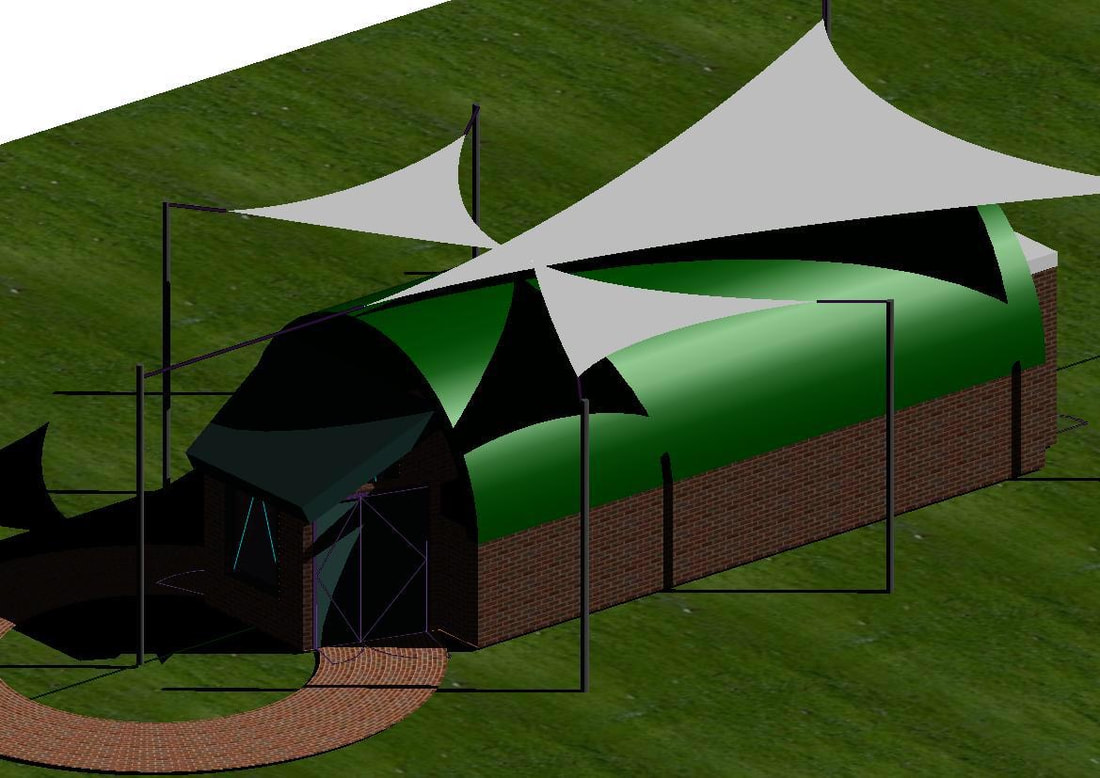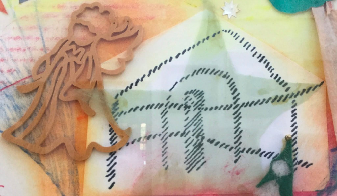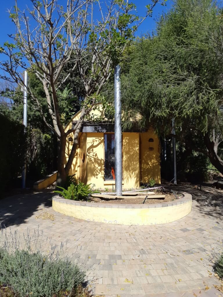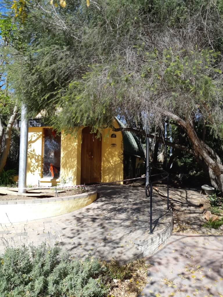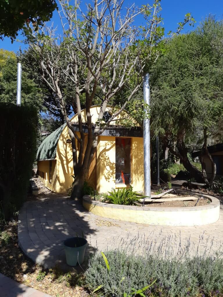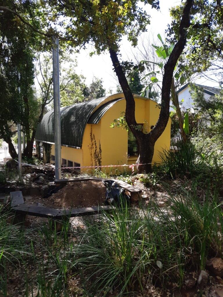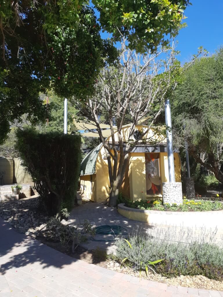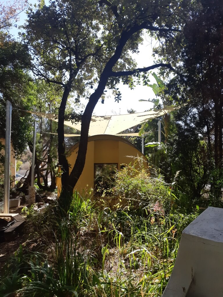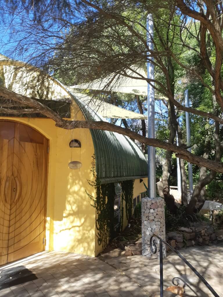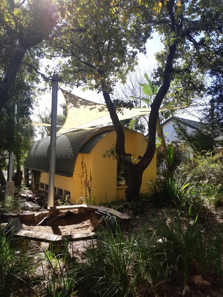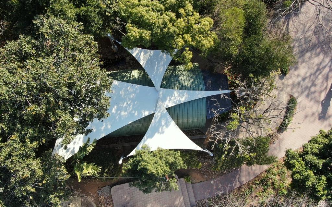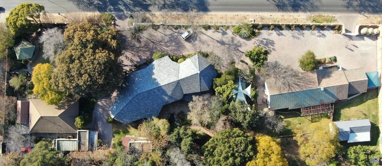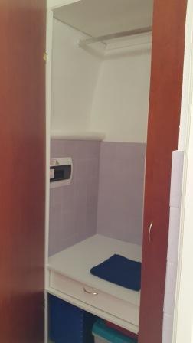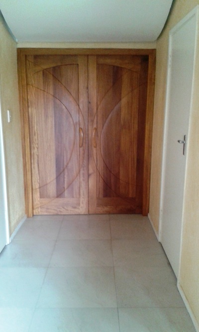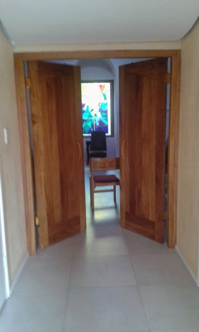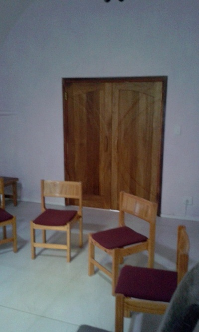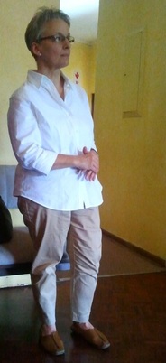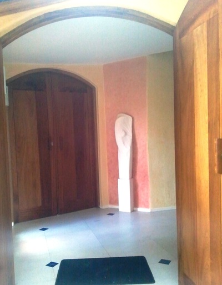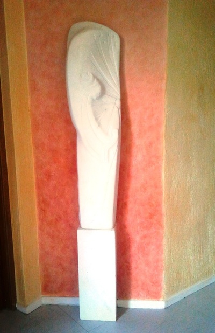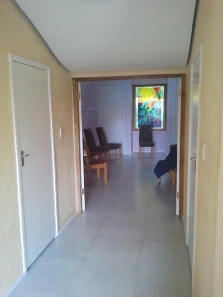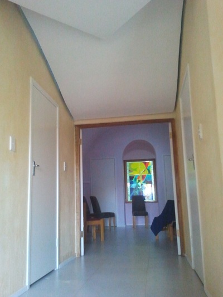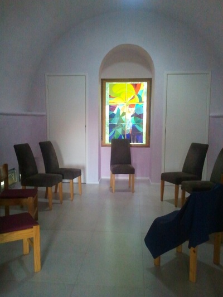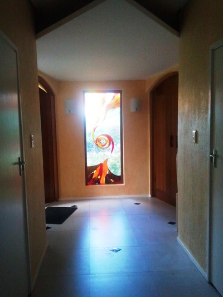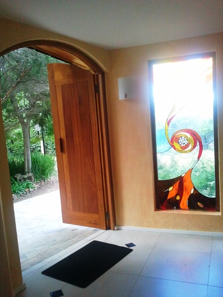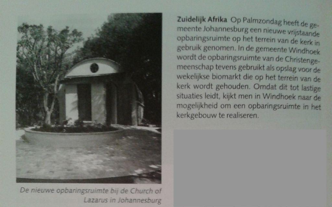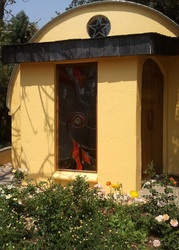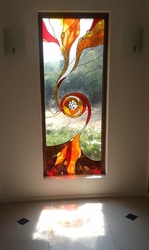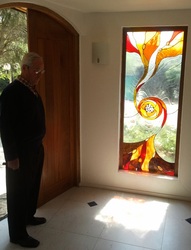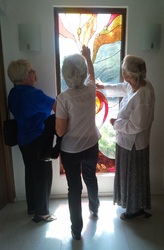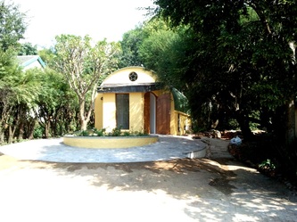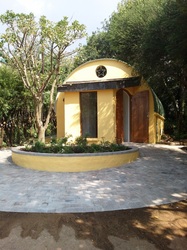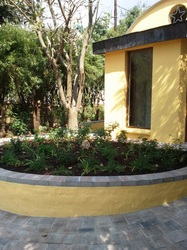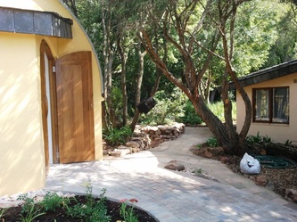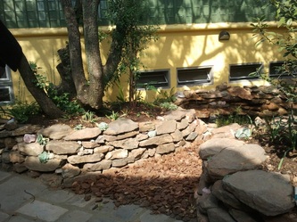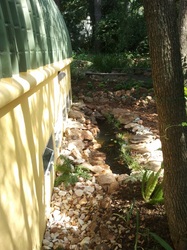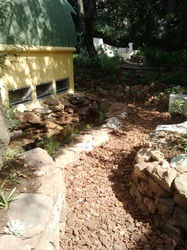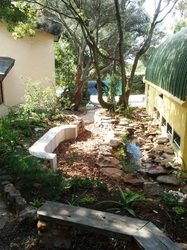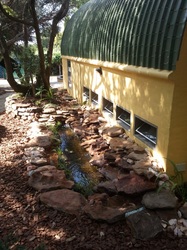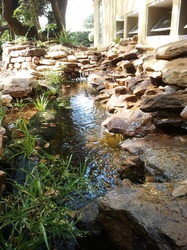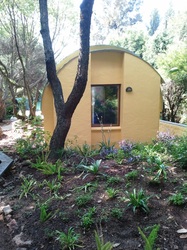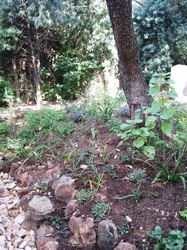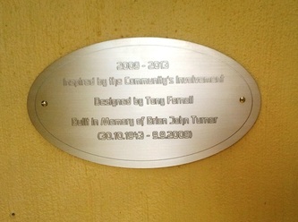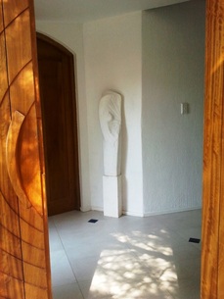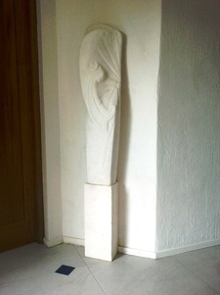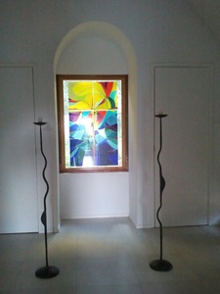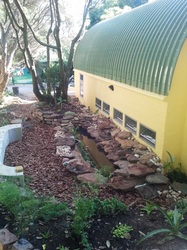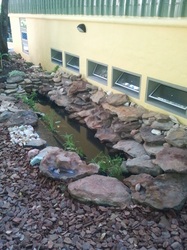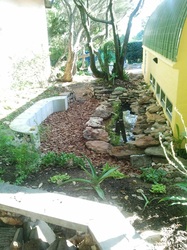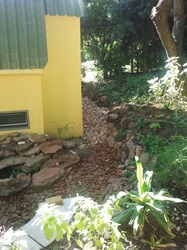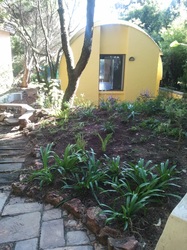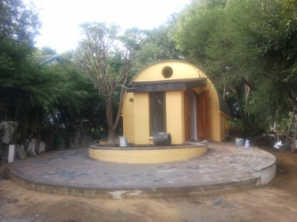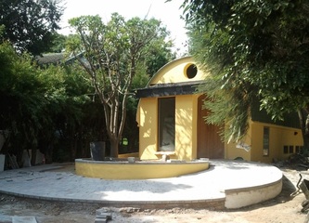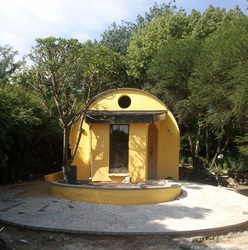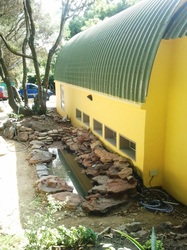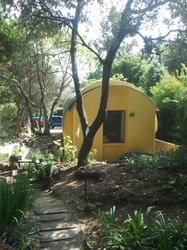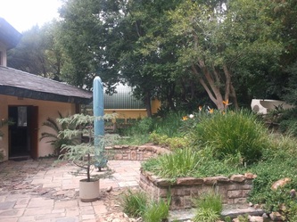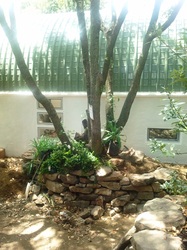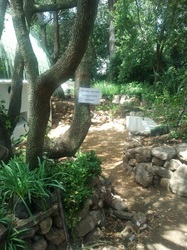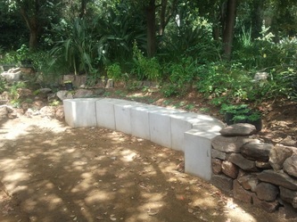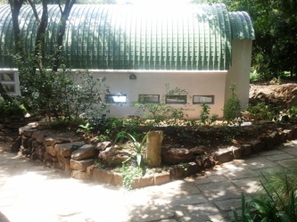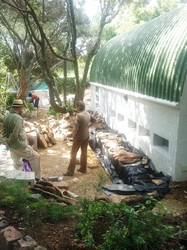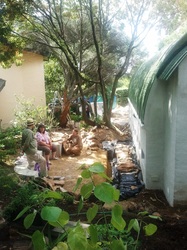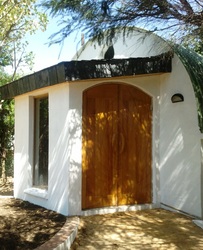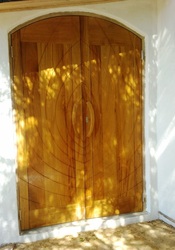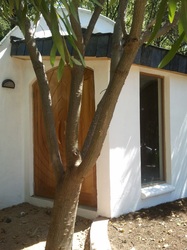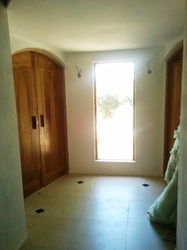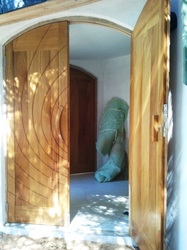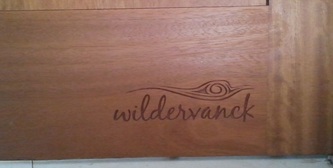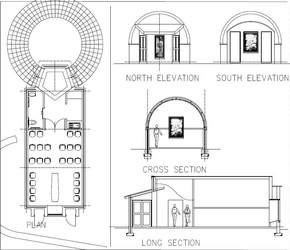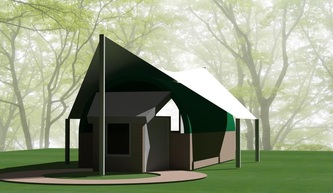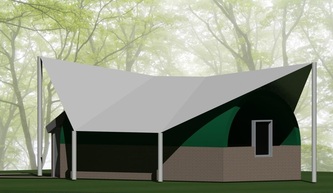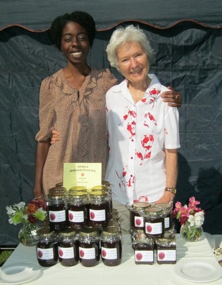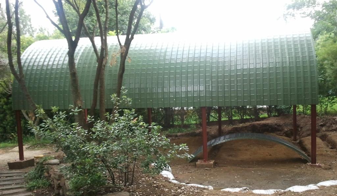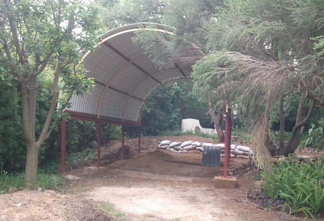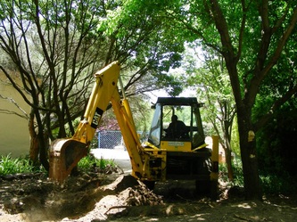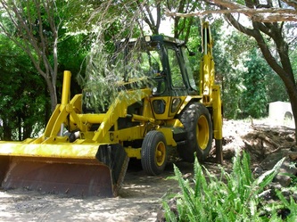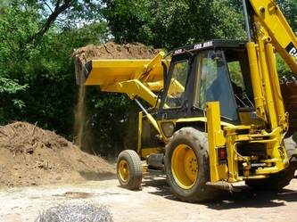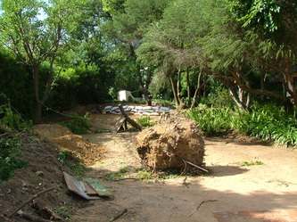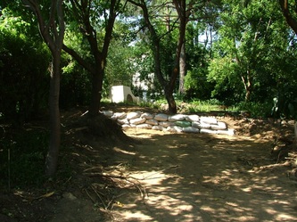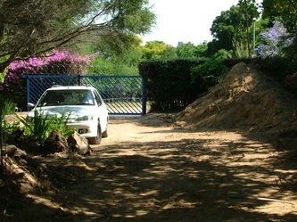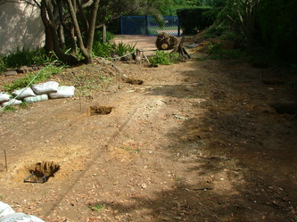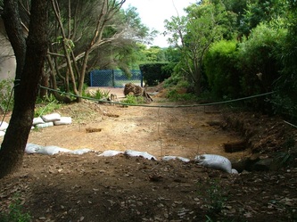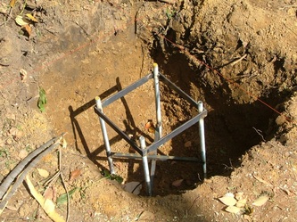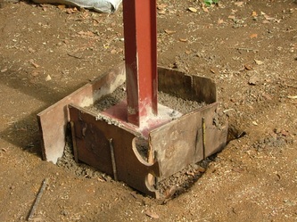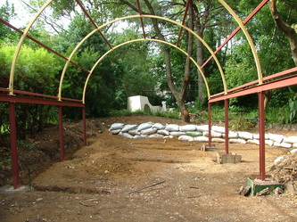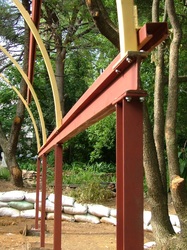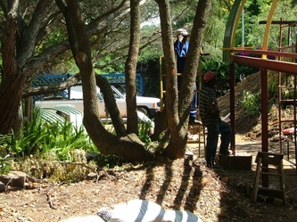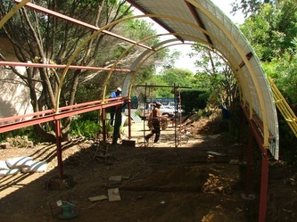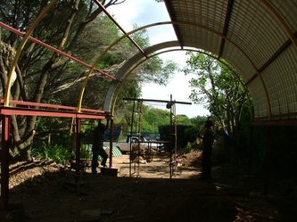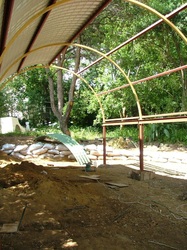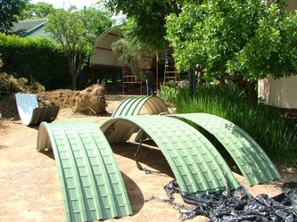The Johannesburg Wake Room Project
The Wake Room Project was brewing in the congregation for many years already. It rose to the surface in 2007 but other events in the community overtook the impulse. The impulse, however did not die. In November 2009 Tony Fornali and Shirley Higgins began a process of investigating a new Wake Room for the church.
Here follows a history of articles in reverse chronological order ending in November 2009.
Here follows a history of articles in reverse chronological order ending in November 2009.
June - July 2020
The Angel has Landed
by Tony Fornali
Out of the earth rise seven pylons, sharply chamfered.
Into the sky they reach in expectation.
From the sky a gossamer form emerges; reaching.
The form has seven touch points.
It lands, melds, leaving surrounding trees and branches untouched.
The final sheath now guards and completes the purpose of the Wake Room.
Three gabions filled with rock remind us in a threefold mineral way, that to dust and ash the body is destined to complete a cycle, whilst angelic forces await the journey of the soul.
Thus the story of the Wake Room is complete.
The extrapolation of the Steiner sketch that inspired it is complete.
Many and grateful thanks go to:
Our Community that participated in the design process.
Reingard Knausenberger who held the process.
Tony Bolton who diligently converted ideas into drawings.
Hazel Fornali who concretised the drawings.
Sophia Turner, Tony Fornali, and Shirley Higgins who privately funded the project.
Special mention goes to Sophia who with great tenacity kept reminding me that the Angel needed to land.
Out of the earth rise seven pylons, sharply chamfered.
Into the sky they reach in expectation.
From the sky a gossamer form emerges; reaching.
The form has seven touch points.
It lands, melds, leaving surrounding trees and branches untouched.
The final sheath now guards and completes the purpose of the Wake Room.
Three gabions filled with rock remind us in a threefold mineral way, that to dust and ash the body is destined to complete a cycle, whilst angelic forces await the journey of the soul.
Thus the story of the Wake Room is complete.
The extrapolation of the Steiner sketch that inspired it is complete.
Many and grateful thanks go to:
Our Community that participated in the design process.
Reingard Knausenberger who held the process.
Tony Bolton who diligently converted ideas into drawings.
Hazel Fornali who concretised the drawings.
Sophia Turner, Tony Fornali, and Shirley Higgins who privately funded the project.
Special mention goes to Sophia who with great tenacity kept reminding me that the Angel needed to land.
The columns are planted as the first step
The Angel has landed
Standing at the foot of the Angel
June 2016
The Kitchen Cupboards are Completed
by Sophia Turner
Another part of the wake room has been completed. The space that up to now has only been used for storage, has become a fully fitted small tea room. In fact it is more like a mini-kitchen. On one wall, there is a double-door cupboard above the sink for keeping tea, coffee, cups and plates. Another double cupboard below houses a water heating unit, with still sufficient room left for storage. On the opposite wall, a tall asymmetrical unit provides custom-designed spaces for hanging vestments, cleaning utensils, and for storing our special insulating blanket with its cooling component.
Another part of the wake room has been completed. The space that up to now has only been used for storage, has become a fully fitted small tea room. In fact it is more like a mini-kitchen. On one wall, there is a double-door cupboard above the sink for keeping tea, coffee, cups and plates. Another double cupboard below houses a water heating unit, with still sufficient room left for storage. On the opposite wall, a tall asymmetrical unit provides custom-designed spaces for hanging vestments, cleaning utensils, and for storing our special insulating blanket with its cooling component.
The designer and creator is Bryan Poulter. Since relocating back to Johannesburg, he has been engaged on various projects around the church property and this is but one of them. Next time you are near the wake room, please have a look and admire the result. The finish Bryan has chosen for the units, complements our beautiful iroko entrance doors not only in colour but also in the wood grain. Thank you, Bryan, for this sterling job.
It is worth noting that the wake room has acquired this new feature in the year marking the seventh anniversary of the whole project’s incarnation process, and three years after its official opening. The community embarked on the wake room project at Christmas 2009. Under the expert guidance of Tony Fornali, many artistic workshops were held, culminating in Tony’s magnificent design. Then, under the admirable leadership of our Project Manager, Hazel Fornali, the wake room was constructed in a mere four months and handed over to the community on Palm Sunday of 2013. It was finished except for the tea room cupboards and the extra roof that is still to come. It has since been in frequent use, not only for accompanying those who have died in the days leading to the funeral, but also for regular meetings.
The cost of the tea room fittings has been covered entirely by the money raised over the previous couple of years from the sale of fire wood. Some of you may remember when, during a very windy night, a tree in the West Manse fell over, and was subsequently cut into logs. Then Daniel, our gardener, spotted another fallen tree in a neighbouring garden and it was brought over onto the Windmill Property. There was also additional wood from trimming the trees in our memorial garden. Daniel laboriously chopped the big logs into smaller pieces. He was at one time helped by another man brought over by Sonnya Holtz, who then purchased a large quantity of wood for her use. Martin Kuhlmann as well as George Nurse both assisted with transporting the logs in their vehicles to a restaurant that used our wood to keep the patrons warm during winter months. I too borrowed a trailer and with Daniel’s help took the wood to its destination. Several people within the community bought bags of wood for their fireplaces, and that also increased the amount of money raised. This is a perfect example of turning what could have been considered as total waste, into something of beauty and value. We could do the same on an ongoing and much larger basis with the waste paper recycling!
It is worth noting that the wake room has acquired this new feature in the year marking the seventh anniversary of the whole project’s incarnation process, and three years after its official opening. The community embarked on the wake room project at Christmas 2009. Under the expert guidance of Tony Fornali, many artistic workshops were held, culminating in Tony’s magnificent design. Then, under the admirable leadership of our Project Manager, Hazel Fornali, the wake room was constructed in a mere four months and handed over to the community on Palm Sunday of 2013. It was finished except for the tea room cupboards and the extra roof that is still to come. It has since been in frequent use, not only for accompanying those who have died in the days leading to the funeral, but also for regular meetings.
The cost of the tea room fittings has been covered entirely by the money raised over the previous couple of years from the sale of fire wood. Some of you may remember when, during a very windy night, a tree in the West Manse fell over, and was subsequently cut into logs. Then Daniel, our gardener, spotted another fallen tree in a neighbouring garden and it was brought over onto the Windmill Property. There was also additional wood from trimming the trees in our memorial garden. Daniel laboriously chopped the big logs into smaller pieces. He was at one time helped by another man brought over by Sonnya Holtz, who then purchased a large quantity of wood for her use. Martin Kuhlmann as well as George Nurse both assisted with transporting the logs in their vehicles to a restaurant that used our wood to keep the patrons warm during winter months. I too borrowed a trailer and with Daniel’s help took the wood to its destination. Several people within the community bought bags of wood for their fireplaces, and that also increased the amount of money raised. This is a perfect example of turning what could have been considered as total waste, into something of beauty and value. We could do the same on an ongoing and much larger basis with the waste paper recycling!
December 2014
New inner doors
New doors were fitted between the wake room foyer area and the wake room proper.
December 2013
The lasuring project
|
The last project to complete the physical building of the Wake Room was the lasuring (glazing - see alongside) of the interior walls. The commencement of this project relied on the materials arriving in South Africa. The relocation of Francis Higgins, her husband Gabriel and their children to South Africa provided a shipping container into which the materials could be loaded.
Andrea Roessler arrived in Johannesburg in early November 2013 and spend several days studying the sifting light in the Wake Room. After the Advent Fair she began the task of lasuring the Wake Room and the foyer of the church. The images below attempt to show the effect of the lasur at different times of the day and the light in the room changes. |
Lasur translated to English as glaze. Lasur (Glaze) (borrowed from Latin lasurium, bluestone, cf lapis lazuli ) denotes a transparent or semi-transparent coating on wood , canvas , cardboard or paper and a thin spread of translucent paints. - Wikipedia |
The result
Michaelmas 2013
September 2013
New Stained Glass Window for the Wake Room
In September 2013 a second stained glass window was added to the Wake Room. Casting its light onto the floor of the entrance vestibule the window has the same flowing pattern as the window made by Gail Baker, installed in the church entrance hall, and includes slices of agate and tumbles quartz crystals. Its colours are more vibrant that the original which match the colours of the opposing window and reflect the colourful poppies currently blowing in the wind in the bed beneath the window.
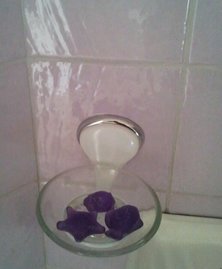
Soap by Brian
Brian Turner made little cakes of soap as part of his therapy in the last months of his life, little knowing that they would match the colour of wall tiles in the Wake Room cloakroom.
March 2013
Festive taking Ownership of Our Wake Room
The celebration of taking ownership is recorded in the April Articles 2013 on the News page and the corresponding photos are on the Photo page.
(By the way, photos of the early construction in December 2011 have come to light. Scroll down to see them.)
(By the way, photos of the early construction in December 2011 have come to light. Scroll down to see them.)
Historical Recollections
by Sophia Turner
Palm Sunday
24 March 2013
Ever since Rev. Reingard Knausenberger graced our shores in the early 1990s, ideas have been floating about how to make use of our spaces. Among others, it was felt that the old wake room was inadequate and in a wrong place. However, ideas remain as such until someone takes proper hold of them.
Towards the close of the previous millennium came the first inkling of the future wake room location. After the death of his mother, Jenny, Ryan Gandy completely redesigned our church garden, leaving an open space under a canopy of trees on the eastern side of the church. This unoccupied corner of the garden lay quietly, awaiting someone with determination and a vision to see what was coming.
As we entered the third millennium, the vision began to incarnate. Tony Fornali became convinced that the community was capable of constructing a wake room by itself and offered to guide us through the process. One day he put a protective builders’ helmet on a table in the middle of the community room and invited people to drop their names into it. An impressive number was collected, proving the support for the idea.
Other urgent matters diverted the community’s attention in the intervening years, but the impulse never disappeared completely. Often we heard reminders from Leila Kuhlmann how, in order to improve the community life, we should expand our tiny kitchen by moving the wake room out of the building.
A special turning point came in September 2009, when my husband Brian died. Immediately after his funeral I felt the time was right for creating a new wake room. I talked to Reingard Knausenberger – now our priest and lenker – who then spoke to Tony. Within a short time, he and Shirley Higgins approached the church Trustees for a mandate to begin the process. They saw it as a community project rather than an initiative of one or two individuals, and by late November 2009 the first community meeting was convened.
Thereafter followed many meetings, well attended by a good number of people. Right from the beginning, the process was set on a special footing. We met once a month in the afternoons, always on the last Saturday of the month, immediately before the gathering for Remembering Those Who Have Died. Both Tony and Shirley were very conscious that many possibilities open up during certain Christian festivals, which may be harder to accomplish at other times. And so, as we entered the period of Advent, we embarked on something completely new and continued during the twelve days of Christmas.
Our workshops were very varied and well prepared. They ranged from planting seeds which Reingard provided, to visiting places with interesting architectural designs. We drew pictures, made models of clay, models of wire, sketched floor plans, looked at stained glass pieces, and discussed ideas. We also walked round the church grounds, feeling our way into the right location for the future wake room. There was a unanimous agreement that we should build to the east of the altar space, below the Heidenreich memorial.
Throughout the following two years of monthly meetings, we were conscious of the fact that we were working not on an ordinary building, but a place of transition between the visible and the invisible world. Our reference was the drawing by Rudolf Steiner, indicating how a human soul expands after death, creating an architectural form (see March 2010 newsletter).
There is a wonderful and thorough record of all the communal work in an album that Tony compiled, which illustrates the variety of approaches from the many people involved at different stages. Having such an overview allowed us to see a surprising similarity of expression across all participants; a common thread running through the entire group.
As time progressed we were moving closer to our goal. Still quite early in the process, the architect Dennis Shaw (at that time attached to the Cape Town Christian Community) was asked to prepare a brief based on the then available facts. This helped us to focus on the practical aspects of a building and the details that needed to be worked out.
The monthly meetings were at all times open to anyone, with a definite core of people attending regularly. Out of those our Wake Room Team was formed in September 2011. It consisted of seven people: Tony Fornali, Hazel Fornali, Shirley Higgins, Anne-Marie van Dijk, Mark Heathfield, Sophia Turner and Hugh Thornton, our Johannesburg priest at the time. We took on specific functions and Hazel agreed to be our Project Manager. A plan as to how we would proceed was drawn and presented to the Trustees, led by Martin Kuhlmann, who gave us permission to go ahead. The reports of our progress can be followed through the articles in the community newsletter right up to the present time, and also through our Christian Community website.
All this time, Tony had been forming a design out of the explorations in our meetings. We were not trying to copy some existing structure or transplant impulses from elsewhere in the world. Our ideas were born here, at the southern tip of Africa. And for the first time ever, a purpose-built wake room was coming into existence. Our aim was to create a space fit for the deep spiritual experience of the transition between life and death; a space that would meet the needs of the one who has just died as well as those who come to pay their last respects.
The first task was to take possession of the selected part of the garden. Certain plants had to be removed to free the space for the wake room to put down its roots, its foundations. In late September a special ceremony was performed on the site by Karin von Schilling together with Hazel, to engage the cooperation of the forces of nature in our endeavour. Many of the plants removed from the site found new homes through a fund-raising sale.
Soon the ground was ready for erecting the first basic structure that would support the walls and provide the ceiling for the wake room. The steel poles holding a curved roof above appeared in the garden in December 2011. The simple shape hid within it the potential of the amazing final building that we have now, and created a perfect space for the White Elephant stall during the following year’s Advent Fair. By that time, it had become an integral part of our church garden, embraced by the trees above that miraculously escaped any damage during digging for the foundations.
Throughout the year 2012 everything at last came together and the final physical form was ready to emerge. After working with Tony’s wonderful design, his architect friend, Tony Bolton, produced professional drawings and models of the wake room, which were officially presented to the community in August and received a wholehearted approval.
Our next task was to find a suitable contractor. The plans were given to two different builders and quotes obtained. At Ferreira, the owner of Asiwele Construction, was chosen and began working in December 2012. The work progressed at an impressive pace throughout December, including the Christmas period, without disrupting any of the church’s normal activities. At’s team of men needs to be congratulated on the respect and consideration they displayed while working here during that special time.
January 2013 saw the walls and ceiling completed, custom-made windows installed and the wiring and plumbing in place. By February we could proceed with the details that make our wake room so unique. Alexander Wildervanck undertook to design and make two sets of doors for the double entrance. We all agree that the beautiful carved doors are a work of art and set the tone for the rest of the building.
The entrance features include white porcelain tiles with five blue diamond inserts, which reflect the floating pentagonal ceiling above. A white marble statue has been expertly installed by Bryan Poulter, who happened to visit Johannesburg at a perfect time. Soon after Easter we expect the lovely stained glass window, made by Gail Baker and donated by Reingard, to arrive in its place between the two front doors. Above it, a circular window with a five-pointed star – the image of Man – completes the picture.
In early March the outside walls were painted in a vibrant African gold colour, further enhancing the uniqueness of our wake room. The washroom and kitchenette were tiled and the sanitary fittings put in place. The interior of the wake room itself received a white coat of paint, awaiting the eventual lazuring which hopefully will be done towards the end of this year.
The stained glass window, work-shopped and designed by the community many years ago, and also made by Gail, has been moved from the old wake room into its new place in the centre of the southern wall above where the coffin will eventually stand.
Also in March, Shirley took charge of the garden surrounding the wake room. She commissioned Michèle and Thomas Linders to landscape the grounds and create a water feature. What until then was a building site, magically transformed into a wonderland of winding paths, small green islands with tall trees, stony alleys and elegant flower beds. The rocks with cascading water not only provide the necessary cooling for the wake room, but have been described by one visitor as a symphony of sound created by droplets falling from different heights. A bench facing the pond invites one to sit quietly and ponder the deeper questions of life and death, or just to experience peace.
A magnificent circular approach was the last addition in March. The paving stones which blend so well with the surroundings have been provided by David Wertheim Aymes, and compliment the structure perfectly. We were very lucky to have another blue gate available, so the wake room has its own entrance from the street, independent from the church.
The plans for the rest of the year include adding a canopy roof above the vault, to provide extra cooling and shade, a more artistic inner door, decorating the washroom and kitchenette ceilings, and of course the lazuring of the wake room.
Ever since the builders arrived on the site, John-Peter Gernaat has been taking great photographs of almost daily chronicle for our Christian Community website, where the wake room has its own page under special projects. The newsletter articles can also be found there. As a result, a lot of interest has been generated in many communities around the world and among friends as far away as Canada and Poland. We have received much support and admiration from far flung places.
The whole project was made financially possible by generous donations and fund-raising, but the main contribution was the hard work and dedication of many people. There may be some whose names have been omitted in this article, but their input is just as valuable. This has been a truly inspired and guided community’s project, a visible expression of the invisible life forces that bind our community together in the common vision.
Palm Sunday
24 March 2013
Ever since Rev. Reingard Knausenberger graced our shores in the early 1990s, ideas have been floating about how to make use of our spaces. Among others, it was felt that the old wake room was inadequate and in a wrong place. However, ideas remain as such until someone takes proper hold of them.
Towards the close of the previous millennium came the first inkling of the future wake room location. After the death of his mother, Jenny, Ryan Gandy completely redesigned our church garden, leaving an open space under a canopy of trees on the eastern side of the church. This unoccupied corner of the garden lay quietly, awaiting someone with determination and a vision to see what was coming.
As we entered the third millennium, the vision began to incarnate. Tony Fornali became convinced that the community was capable of constructing a wake room by itself and offered to guide us through the process. One day he put a protective builders’ helmet on a table in the middle of the community room and invited people to drop their names into it. An impressive number was collected, proving the support for the idea.
Other urgent matters diverted the community’s attention in the intervening years, but the impulse never disappeared completely. Often we heard reminders from Leila Kuhlmann how, in order to improve the community life, we should expand our tiny kitchen by moving the wake room out of the building.
A special turning point came in September 2009, when my husband Brian died. Immediately after his funeral I felt the time was right for creating a new wake room. I talked to Reingard Knausenberger – now our priest and lenker – who then spoke to Tony. Within a short time, he and Shirley Higgins approached the church Trustees for a mandate to begin the process. They saw it as a community project rather than an initiative of one or two individuals, and by late November 2009 the first community meeting was convened.
Thereafter followed many meetings, well attended by a good number of people. Right from the beginning, the process was set on a special footing. We met once a month in the afternoons, always on the last Saturday of the month, immediately before the gathering for Remembering Those Who Have Died. Both Tony and Shirley were very conscious that many possibilities open up during certain Christian festivals, which may be harder to accomplish at other times. And so, as we entered the period of Advent, we embarked on something completely new and continued during the twelve days of Christmas.
Our workshops were very varied and well prepared. They ranged from planting seeds which Reingard provided, to visiting places with interesting architectural designs. We drew pictures, made models of clay, models of wire, sketched floor plans, looked at stained glass pieces, and discussed ideas. We also walked round the church grounds, feeling our way into the right location for the future wake room. There was a unanimous agreement that we should build to the east of the altar space, below the Heidenreich memorial.
Throughout the following two years of monthly meetings, we were conscious of the fact that we were working not on an ordinary building, but a place of transition between the visible and the invisible world. Our reference was the drawing by Rudolf Steiner, indicating how a human soul expands after death, creating an architectural form (see March 2010 newsletter).
There is a wonderful and thorough record of all the communal work in an album that Tony compiled, which illustrates the variety of approaches from the many people involved at different stages. Having such an overview allowed us to see a surprising similarity of expression across all participants; a common thread running through the entire group.
As time progressed we were moving closer to our goal. Still quite early in the process, the architect Dennis Shaw (at that time attached to the Cape Town Christian Community) was asked to prepare a brief based on the then available facts. This helped us to focus on the practical aspects of a building and the details that needed to be worked out.
The monthly meetings were at all times open to anyone, with a definite core of people attending regularly. Out of those our Wake Room Team was formed in September 2011. It consisted of seven people: Tony Fornali, Hazel Fornali, Shirley Higgins, Anne-Marie van Dijk, Mark Heathfield, Sophia Turner and Hugh Thornton, our Johannesburg priest at the time. We took on specific functions and Hazel agreed to be our Project Manager. A plan as to how we would proceed was drawn and presented to the Trustees, led by Martin Kuhlmann, who gave us permission to go ahead. The reports of our progress can be followed through the articles in the community newsletter right up to the present time, and also through our Christian Community website.
All this time, Tony had been forming a design out of the explorations in our meetings. We were not trying to copy some existing structure or transplant impulses from elsewhere in the world. Our ideas were born here, at the southern tip of Africa. And for the first time ever, a purpose-built wake room was coming into existence. Our aim was to create a space fit for the deep spiritual experience of the transition between life and death; a space that would meet the needs of the one who has just died as well as those who come to pay their last respects.
The first task was to take possession of the selected part of the garden. Certain plants had to be removed to free the space for the wake room to put down its roots, its foundations. In late September a special ceremony was performed on the site by Karin von Schilling together with Hazel, to engage the cooperation of the forces of nature in our endeavour. Many of the plants removed from the site found new homes through a fund-raising sale.
Soon the ground was ready for erecting the first basic structure that would support the walls and provide the ceiling for the wake room. The steel poles holding a curved roof above appeared in the garden in December 2011. The simple shape hid within it the potential of the amazing final building that we have now, and created a perfect space for the White Elephant stall during the following year’s Advent Fair. By that time, it had become an integral part of our church garden, embraced by the trees above that miraculously escaped any damage during digging for the foundations.
Throughout the year 2012 everything at last came together and the final physical form was ready to emerge. After working with Tony’s wonderful design, his architect friend, Tony Bolton, produced professional drawings and models of the wake room, which were officially presented to the community in August and received a wholehearted approval.
Our next task was to find a suitable contractor. The plans were given to two different builders and quotes obtained. At Ferreira, the owner of Asiwele Construction, was chosen and began working in December 2012. The work progressed at an impressive pace throughout December, including the Christmas period, without disrupting any of the church’s normal activities. At’s team of men needs to be congratulated on the respect and consideration they displayed while working here during that special time.
January 2013 saw the walls and ceiling completed, custom-made windows installed and the wiring and plumbing in place. By February we could proceed with the details that make our wake room so unique. Alexander Wildervanck undertook to design and make two sets of doors for the double entrance. We all agree that the beautiful carved doors are a work of art and set the tone for the rest of the building.
The entrance features include white porcelain tiles with five blue diamond inserts, which reflect the floating pentagonal ceiling above. A white marble statue has been expertly installed by Bryan Poulter, who happened to visit Johannesburg at a perfect time. Soon after Easter we expect the lovely stained glass window, made by Gail Baker and donated by Reingard, to arrive in its place between the two front doors. Above it, a circular window with a five-pointed star – the image of Man – completes the picture.
In early March the outside walls were painted in a vibrant African gold colour, further enhancing the uniqueness of our wake room. The washroom and kitchenette were tiled and the sanitary fittings put in place. The interior of the wake room itself received a white coat of paint, awaiting the eventual lazuring which hopefully will be done towards the end of this year.
The stained glass window, work-shopped and designed by the community many years ago, and also made by Gail, has been moved from the old wake room into its new place in the centre of the southern wall above where the coffin will eventually stand.
Also in March, Shirley took charge of the garden surrounding the wake room. She commissioned Michèle and Thomas Linders to landscape the grounds and create a water feature. What until then was a building site, magically transformed into a wonderland of winding paths, small green islands with tall trees, stony alleys and elegant flower beds. The rocks with cascading water not only provide the necessary cooling for the wake room, but have been described by one visitor as a symphony of sound created by droplets falling from different heights. A bench facing the pond invites one to sit quietly and ponder the deeper questions of life and death, or just to experience peace.
A magnificent circular approach was the last addition in March. The paving stones which blend so well with the surroundings have been provided by David Wertheim Aymes, and compliment the structure perfectly. We were very lucky to have another blue gate available, so the wake room has its own entrance from the street, independent from the church.
The plans for the rest of the year include adding a canopy roof above the vault, to provide extra cooling and shade, a more artistic inner door, decorating the washroom and kitchenette ceilings, and of course the lazuring of the wake room.
Ever since the builders arrived on the site, John-Peter Gernaat has been taking great photographs of almost daily chronicle for our Christian Community website, where the wake room has its own page under special projects. The newsletter articles can also be found there. As a result, a lot of interest has been generated in many communities around the world and among friends as far away as Canada and Poland. We have received much support and admiration from far flung places.
The whole project was made financially possible by generous donations and fund-raising, but the main contribution was the hard work and dedication of many people. There may be some whose names have been omitted in this article, but their input is just as valuable. This has been a truly inspired and guided community’s project, a visible expression of the invisible life forces that bind our community together in the common vision.
The day before taking 'occupation' of the Wake Room
The outside and garden around the Wake RoomClick on the photos and they will enlarge and the captions will appear.
|
The interiorClick on the photos and they will enlarge.
"I am running out of superlatives to say how wonderful these photos are. The ones of the entrance with the marble statue, especially the one with the door framing the picture and the tree branches reflecting in the tiles, are so beautiful." ~ Sophia Turner
"Our stained glass window is very photogenic and has taken on a brilliant glow since it's been moved into its new place." ~ Sophia Turner
|
Wake Room update March 2013 - the Garden
by Michèle Schiess Linders
We are privileged to be part of this immense achievement by The Christian Community. For years the wake room has been unfolding, and suddenly gained such a momentum that we were asked to do the garden early this year, to be ready for Easter. Building, as always, was still happening....electrics, painting, paving, whilst Thomas and Michèle started to change the outside environment. Thomas conceptualised the garden on paper after spending some time in the environment, whereafter he quickly got to work changing walls and making a new entrance to what is the private garden. There he and Jochen built a water feature where the water falls gently over the rocks. Ticky creeper has been planted to creep up the walls. The green and yellow will look very striking. Later in the year Thomas will install baskets on this wall, planting ferns and drooping plants in them, effectively making this a vertical garden! The plants in the raised beds have burst into new life and, in a while, the growth will be dense. Serenity pervades anyone who sits there....the sound of tinkling water is natures music and comforting. The water feature close to the wall also adds to the cooling of the room inside, from under floor level to the cooled breeze through the low windows. Thomas was innovating drainage for the rain and storm-water coming from the roof and general garden area and found opportunity to make some artistic solutions with colourful crushed sandstone rocks. The rocks blend in with the building so beautifully, bringing a brightness to edges of the building, and fitting in with the ethos of experiencing different textures throughout the garden.
The plants are almost all indigenous, and the plants were chosen for their colourful flowers, different shaped leaves and growing habits, and throughout the year something should be in flower. In African tradition some of the plants are believed to have magical qualities like protection from evil spirits! At the back of the wake room where the head of the person will be, the garden is filled with mostly purple and mauve, low growing plants. The heavenly colour and openness gives the impression of passing through. I have used pockets of white flowers in the garden and there is an eclectic collection of textures and colours for emotional balm: yellow, orange, red-berried and a splash of pink. In the front circle I have used low growing roses. The centrally featured dog-roses are different...one is a plain yellow, and the other starts to flower in yellow and fades to white. The coloured roses in front flower abundantly, and sometimes have three different colours on a bush at one time, starting off as a peachy yellow, changing to orange, and fading to a pinky yellow...which all pick up on the colour of the crushed stones. Yarrow was chosen as the groundcover in the circle garden for a few reasons; Steiner said (agriculture course) that no land should be without it; it grows quickly spreading like grass, and I found some in sunshine colours, fitting with our sunshine building! In this bed, the different flowers fading at different rates signify the different cycles in our lives, and I believe that this front garden will speak to the souls who pass through this refreshing place.
(Water garden and hard scape by Thomas Linders assisted by Jochen Krüger-Allenstein)
We are privileged to be part of this immense achievement by The Christian Community. For years the wake room has been unfolding, and suddenly gained such a momentum that we were asked to do the garden early this year, to be ready for Easter. Building, as always, was still happening....electrics, painting, paving, whilst Thomas and Michèle started to change the outside environment. Thomas conceptualised the garden on paper after spending some time in the environment, whereafter he quickly got to work changing walls and making a new entrance to what is the private garden. There he and Jochen built a water feature where the water falls gently over the rocks. Ticky creeper has been planted to creep up the walls. The green and yellow will look very striking. Later in the year Thomas will install baskets on this wall, planting ferns and drooping plants in them, effectively making this a vertical garden! The plants in the raised beds have burst into new life and, in a while, the growth will be dense. Serenity pervades anyone who sits there....the sound of tinkling water is natures music and comforting. The water feature close to the wall also adds to the cooling of the room inside, from under floor level to the cooled breeze through the low windows. Thomas was innovating drainage for the rain and storm-water coming from the roof and general garden area and found opportunity to make some artistic solutions with colourful crushed sandstone rocks. The rocks blend in with the building so beautifully, bringing a brightness to edges of the building, and fitting in with the ethos of experiencing different textures throughout the garden.
The plants are almost all indigenous, and the plants were chosen for their colourful flowers, different shaped leaves and growing habits, and throughout the year something should be in flower. In African tradition some of the plants are believed to have magical qualities like protection from evil spirits! At the back of the wake room where the head of the person will be, the garden is filled with mostly purple and mauve, low growing plants. The heavenly colour and openness gives the impression of passing through. I have used pockets of white flowers in the garden and there is an eclectic collection of textures and colours for emotional balm: yellow, orange, red-berried and a splash of pink. In the front circle I have used low growing roses. The centrally featured dog-roses are different...one is a plain yellow, and the other starts to flower in yellow and fades to white. The coloured roses in front flower abundantly, and sometimes have three different colours on a bush at one time, starting off as a peachy yellow, changing to orange, and fading to a pinky yellow...which all pick up on the colour of the crushed stones. Yarrow was chosen as the groundcover in the circle garden for a few reasons; Steiner said (agriculture course) that no land should be without it; it grows quickly spreading like grass, and I found some in sunshine colours, fitting with our sunshine building! In this bed, the different flowers fading at different rates signify the different cycles in our lives, and I believe that this front garden will speak to the souls who pass through this refreshing place.
(Water garden and hard scape by Thomas Linders assisted by Jochen Krüger-Allenstein)
The exterior gets its final colour and the garden is finishedClick on the photos and they will enlarge and you can read the captions.
|
Developments insideSecond week of March.
First week of March.
|
The garden
The garden that was destroyed by the building of the Wake Room is now being recreated around the new building to complement and add focus to the building.
Click on the photos and they will enlarge and you can read the captions.
February 2013
The doors have been installed
by John-Peter Gernaat
The beautiful doors crafted by Alexander Wildervanck have been installed in the Wake Room. Special project funds required for the Wake Room Items for the Wake Room requiring funding:
To make an anonymous donation, please contact Rev. Reingard Knausenberger (contact details on the front page of the newsletter). To make any other donation, please contact Sophia. Sophia Turner(011 884 1212, [email protected])
The beautiful doors crafted by Alexander Wildervanck have been installed in the Wake Room. Special project funds required for the Wake Room Items for the Wake Room requiring funding:
- The double inner-doors are temporary and Tony and Shirley have an idea for something more artistic.
- The relocation and installation or two stained glass windows.
- Lazuring (with a special painting technique) the inner walls.
- Chairs.
- Other items of furniture that may be identified.
- Redesigning the garden around the wake room, including a water feature.
To make an anonymous donation, please contact Rev. Reingard Knausenberger (contact details on the front page of the newsletter). To make any other donation, please contact Sophia. Sophia Turner(011 884 1212, [email protected])
Click on the photos and they will enlarge and you can read the captions.
|
|
|
January 2013
by Sophia Turner
Those who attended the Services during the Christmas period must have been delighted to see the rapid progress taking place on the building site. Our wake room, which in November was only a shady space under a corrugated roof – but used to its full potential for the White Elephant Stall at the Advent Fair – suddenly took on a definite form that grew practically every day. I had a wonderful surprise on returning from visiting my family to find the wake room completely enclosed by walls with window and door openings, and the inner spaces already wired up, plastered and ready for the final finishes. Since then, the inner ceiling at the entrance has been fashioned into a pentagon, door and window frames have been put in, and tiles have been laid throughout the interior, with five blue diamond inserts in the entrance reflecting the ceiling shape in the floor below. Any day now the light fittings will also be added.
Many members of the community have expressed their joy at seeing the wake room growing and approaching its completion. The comments have all been positive, including several superlatives. One senior member of this congregation has described our new wake room as a mini-Goetheanum, reminiscent of the first building meticulously designed by Rudolf Steiner and built entirely out of wood. We have here bricks and mortar but the compliment has a lot of merit.
Special features and a possibility of personal funding
An invitation was issued in the last newsletter for financial contributions towards the special finishes in our wake room. There are several possibilities for sponsoring the many extras that will be required either immediately or in the near future. Such extra touches will make the wake room even more beautiful than we imagined. Some of those are listed below.
Alexander Wildervanck, our unique carpenter whose family has had a long connection to this community, has made time available to produce two custom-made doors for the entrance to our wake room, despite the pressure of other work. The design is ready, the wood has been purchased, and Alexander is working on the doors as you read this article. Special handles will enhance the look of the doors even further.
A temporary double inner door between the entrance and the actual wake room is to be replaced by something much more artistic for which Tony and Shirley have exciting ideas. We need a sponsor for this part of the project.
Two stained glass windows need to be relocated into the wake room: one at the entrance, between the two main doors; the other at the back of the wake room, below which the coffin will stand. These windows require specialised handling and installation.
Very soon we need to start planning for lazuring (with a special painting technique) the inner walls of the main part of the wake room.
Chairs and possibly other items of furniture will also be required before the wake room can be used.
Members of the team have been talking to other experts about redesigning the garden around the wake room, including a water feature. We hope to have a proposal before the next newsletter goes to print.
All these, and possibly other extra touches require extra funds. In the January newsletter we have invited members and friends of the community to come forward if they wish to contribute to the finishes in the wake room. If you have indicated in the past – or feel now – that you would like to have a tangible part in this project, now is the right time to do so. It will help our team to assess how much we can spend on those extras that will further enhance the space and make it even more fitting for the deep spiritual experience of the transition between life and death.
Your contribution could be allocated to a particular feature or pooled together with others. It can be done openly with an acknowledgement in the newsletter, or privately, or even anonymously. To make an anonymous donation, please contact Rev. Reingard Knausenberger (contact details on Joburg Home page). To make any other donation, please contact Sophia [email protected]
Those who attended the Services during the Christmas period must have been delighted to see the rapid progress taking place on the building site. Our wake room, which in November was only a shady space under a corrugated roof – but used to its full potential for the White Elephant Stall at the Advent Fair – suddenly took on a definite form that grew practically every day. I had a wonderful surprise on returning from visiting my family to find the wake room completely enclosed by walls with window and door openings, and the inner spaces already wired up, plastered and ready for the final finishes. Since then, the inner ceiling at the entrance has been fashioned into a pentagon, door and window frames have been put in, and tiles have been laid throughout the interior, with five blue diamond inserts in the entrance reflecting the ceiling shape in the floor below. Any day now the light fittings will also be added.
Many members of the community have expressed their joy at seeing the wake room growing and approaching its completion. The comments have all been positive, including several superlatives. One senior member of this congregation has described our new wake room as a mini-Goetheanum, reminiscent of the first building meticulously designed by Rudolf Steiner and built entirely out of wood. We have here bricks and mortar but the compliment has a lot of merit.
Special features and a possibility of personal funding
An invitation was issued in the last newsletter for financial contributions towards the special finishes in our wake room. There are several possibilities for sponsoring the many extras that will be required either immediately or in the near future. Such extra touches will make the wake room even more beautiful than we imagined. Some of those are listed below.
Alexander Wildervanck, our unique carpenter whose family has had a long connection to this community, has made time available to produce two custom-made doors for the entrance to our wake room, despite the pressure of other work. The design is ready, the wood has been purchased, and Alexander is working on the doors as you read this article. Special handles will enhance the look of the doors even further.
A temporary double inner door between the entrance and the actual wake room is to be replaced by something much more artistic for which Tony and Shirley have exciting ideas. We need a sponsor for this part of the project.
Two stained glass windows need to be relocated into the wake room: one at the entrance, between the two main doors; the other at the back of the wake room, below which the coffin will stand. These windows require specialised handling and installation.
Very soon we need to start planning for lazuring (with a special painting technique) the inner walls of the main part of the wake room.
Chairs and possibly other items of furniture will also be required before the wake room can be used.
Members of the team have been talking to other experts about redesigning the garden around the wake room, including a water feature. We hope to have a proposal before the next newsletter goes to print.
All these, and possibly other extra touches require extra funds. In the January newsletter we have invited members and friends of the community to come forward if they wish to contribute to the finishes in the wake room. If you have indicated in the past – or feel now – that you would like to have a tangible part in this project, now is the right time to do so. It will help our team to assess how much we can spend on those extras that will further enhance the space and make it even more fitting for the deep spiritual experience of the transition between life and death.
Your contribution could be allocated to a particular feature or pooled together with others. It can be done openly with an acknowledgement in the newsletter, or privately, or even anonymously. To make an anonymous donation, please contact Rev. Reingard Knausenberger (contact details on Joburg Home page). To make any other donation, please contact Sophia [email protected]
|
The entrance area develops during January.
|
Inside and out during January.
|
December 2012
by the Wake Room Team
The building of the wake room has progressed fast!! The brickwork is finished, the walls have been plastered, the ceilings are 80% completed, first fittings have been done.
Door frames are in and now we wait for the building industry to return from their annual holidays so we can place orders for windows and frames.
Members and friends who would like to make a tangible financial contribution to the finishes of the wake room, i.e. the hand -made doors, special paint effects, floor and wall tiles, should contact Sophia Turner (011 884 1212), Hazel Fornali (082 548 8596) or Reingard Knausenberger for information.
Please note: Although the builders are not there it is still a building site. Please respect the warning signs.
The building of the wake room has progressed fast!! The brickwork is finished, the walls have been plastered, the ceilings are 80% completed, first fittings have been done.
Door frames are in and now we wait for the building industry to return from their annual holidays so we can place orders for windows and frames.
Members and friends who would like to make a tangible financial contribution to the finishes of the wake room, i.e. the hand -made doors, special paint effects, floor and wall tiles, should contact Sophia Turner (011 884 1212), Hazel Fornali (082 548 8596) or Reingard Knausenberger for information.
Please note: Although the builders are not there it is still a building site. Please respect the warning signs.
|
Christmas 2012
Fourth Sunday of Advent.
|
A few days before Christmas 2012
Third week of December.
|
September 2012
Plans approved
At a gathering on 5th August the final wake room plans were presented to the community by Tony Fornali, and received an almost unanimous vote for going ahead. There was much enthusiasm generated and we are all eagerly awaiting the materialisation of these plans.
Contractors
At present, different contractors are in the process of preparing their quotations for building the walls, installing the plumbing and electricity. Soon we should be able to appoint one that meets our requirements. Then the actual work will begin on the site.
Bring-a-brick
Thank you to those who have brought some bricks to the church. Let’s all follow the example of Daniel, our gardener, who has been on the lookout for bricks abandoned locally in the neighbourhood. Having found some, he brought them over. If you see a pile of bricks dumped somewhere, they may one day become a part of the property wall or the wake room. Please bring them to us rather than allow them to spoil the environment.
Fund-raising film shows
Since the last newsletter, both parts of “The Challenge of Rudolf Steiner” film were shown again, this time on our own premises straight after the Sunday Service. The screenings, two weeks apart, happened under totally contrasting weather: from a very chilly winter’s day to a glorious summer’s heat. But on both occasions the community room was filled to capacity, with quite a few newcomers. Martin Kuhlmann excelled at projecting the film with a perfect image and crystal clear sound.
The highlight of each show was the refreshment interval which left everyone looking very satisfied. George Nurse was our master chef for the first show and Leila Kuhlmann for the second. We were treated to wonderful hot meals, which impressed greatly the newcomers. Some demanded to know if our chef could be booked for other functions! Daniel, Joyce and of course Lisa also contributed to the smooth running of both events.
Everyone who came displayed great generosity with their donations. The first show raised R1,390 and the second R1,630. Special thanks go to Cindy Spencer who went around with a collection bowl during the interval, no doubt contributing to the increase. Altogether the four film shows raised an amazing amount of R7,916. I am still expecting a donation from one other person, so we might well reach R8,000. This has been an exceptionally successful venture.
I would like to end by quoting Igor Sturmheit, the projectionist for one of the earlier film shows. The fact that people see the amazing work and scope of this work, given to the world through Rudolf Steiner and taken up and continued by these amazing people in the wider Anthroposophical movement, is an inspiration. As we know, Anthroposophy and its impulse is still very young and there is so much more that can still come from its amazing depths. Sophia Turner
At a gathering on 5th August the final wake room plans were presented to the community by Tony Fornali, and received an almost unanimous vote for going ahead. There was much enthusiasm generated and we are all eagerly awaiting the materialisation of these plans.
Contractors
At present, different contractors are in the process of preparing their quotations for building the walls, installing the plumbing and electricity. Soon we should be able to appoint one that meets our requirements. Then the actual work will begin on the site.
Bring-a-brick
Thank you to those who have brought some bricks to the church. Let’s all follow the example of Daniel, our gardener, who has been on the lookout for bricks abandoned locally in the neighbourhood. Having found some, he brought them over. If you see a pile of bricks dumped somewhere, they may one day become a part of the property wall or the wake room. Please bring them to us rather than allow them to spoil the environment.
Fund-raising film shows
Since the last newsletter, both parts of “The Challenge of Rudolf Steiner” film were shown again, this time on our own premises straight after the Sunday Service. The screenings, two weeks apart, happened under totally contrasting weather: from a very chilly winter’s day to a glorious summer’s heat. But on both occasions the community room was filled to capacity, with quite a few newcomers. Martin Kuhlmann excelled at projecting the film with a perfect image and crystal clear sound.
The highlight of each show was the refreshment interval which left everyone looking very satisfied. George Nurse was our master chef for the first show and Leila Kuhlmann for the second. We were treated to wonderful hot meals, which impressed greatly the newcomers. Some demanded to know if our chef could be booked for other functions! Daniel, Joyce and of course Lisa also contributed to the smooth running of both events.
Everyone who came displayed great generosity with their donations. The first show raised R1,390 and the second R1,630. Special thanks go to Cindy Spencer who went around with a collection bowl during the interval, no doubt contributing to the increase. Altogether the four film shows raised an amazing amount of R7,916. I am still expecting a donation from one other person, so we might well reach R8,000. This has been an exceptionally successful venture.
I would like to end by quoting Igor Sturmheit, the projectionist for one of the earlier film shows. The fact that people see the amazing work and scope of this work, given to the world through Rudolf Steiner and taken up and continued by these amazing people in the wider Anthroposophical movement, is an inspiration. As we know, Anthroposophy and its impulse is still very young and there is so much more that can still come from its amazing depths. Sophia Turner
August 2012
Meeting with the architect
On Wednesday 18th July, the wake room team met with the architect Tony Bolton, who showed us the updated plans for our wake room. Those present all agreed that the meeting was most successful. We are going ahead with the evaporative cooling system, which Tony B outlined for us. Other details were also discussed and some suggestions made. We were very pleased to have Rev. Reingard Knausenberger at the meeting, so she could put her questions directly to the architect. We also had a guest, Karin von Schilling, who was very impressed with the whole process and the way it was going. The following evening Hazel Fornali presented the update to the church Trustees at their monthly meeting.
Presentation of the plans at 11h30 on Sunday, 5th August
The final drawings will be presented by Tony Fornali on Sunday, 5th August after the Service. This will be the last opportunity for the community to ask questions before the building commences. The presentation will form a part of the process ‘That we may become a Chalice,’ which the Trustees announced in the July Newsletter. It will be followed by our Winter Lunch and we hope to see as many people as possible on the day.
Bring-a-brick
Following the article in the July newsletter, some bricks have already been brought to the church. If you have leftover bricks lying on your property, or know of family and friends who could spare some, or are able to ask a builder or a merchant to donate bricks for our church, please contact the church office to make arrangements before bringing them. We need bricks not only for the wake room but also to replace the far perimeter wall round the East Manse garden. Any quantity is welcome. If you would like to donate money for bricks, please hand it to Sophia or phone her on 011 884 1212. Bricks cost R2 each so R100 will pay for 50 bricks.
Fund-raising film ‘The Challenge of Rudolf Steiner’
The screening of part 1 of this superb film at the Rudolf Steiner Centre on Friday, 13th July was a great success. About 100 people attended and very generously donated the amount of R2,336 towards the building of our wake room. Part 2 on Friday, 3rd August at 19h00 is happening as this newsletter goes into print.
Both parts of the film will be re-screened at the church on two Sundays during August after the Service. Please see a separate announcement in this issue of the newsletter.
I would like to express my gratitude to Igor, Helen and Jane of the local committee at the Rudolf Steiner Centre for the welcoming surroundings they created and for all their support. Special thanks go to Neil and Igor, our two projectionists, and to Glenda at the Bryanston Organic Market for her tremendous help with the publicity. Sophia Turner
On Wednesday 18th July, the wake room team met with the architect Tony Bolton, who showed us the updated plans for our wake room. Those present all agreed that the meeting was most successful. We are going ahead with the evaporative cooling system, which Tony B outlined for us. Other details were also discussed and some suggestions made. We were very pleased to have Rev. Reingard Knausenberger at the meeting, so she could put her questions directly to the architect. We also had a guest, Karin von Schilling, who was very impressed with the whole process and the way it was going. The following evening Hazel Fornali presented the update to the church Trustees at their monthly meeting.
Presentation of the plans at 11h30 on Sunday, 5th August
The final drawings will be presented by Tony Fornali on Sunday, 5th August after the Service. This will be the last opportunity for the community to ask questions before the building commences. The presentation will form a part of the process ‘That we may become a Chalice,’ which the Trustees announced in the July Newsletter. It will be followed by our Winter Lunch and we hope to see as many people as possible on the day.
Bring-a-brick
Following the article in the July newsletter, some bricks have already been brought to the church. If you have leftover bricks lying on your property, or know of family and friends who could spare some, or are able to ask a builder or a merchant to donate bricks for our church, please contact the church office to make arrangements before bringing them. We need bricks not only for the wake room but also to replace the far perimeter wall round the East Manse garden. Any quantity is welcome. If you would like to donate money for bricks, please hand it to Sophia or phone her on 011 884 1212. Bricks cost R2 each so R100 will pay for 50 bricks.
Fund-raising film ‘The Challenge of Rudolf Steiner’
The screening of part 1 of this superb film at the Rudolf Steiner Centre on Friday, 13th July was a great success. About 100 people attended and very generously donated the amount of R2,336 towards the building of our wake room. Part 2 on Friday, 3rd August at 19h00 is happening as this newsletter goes into print.
Both parts of the film will be re-screened at the church on two Sundays during August after the Service. Please see a separate announcement in this issue of the newsletter.
I would like to express my gratitude to Igor, Helen and Jane of the local committee at the Rudolf Steiner Centre for the welcoming surroundings they created and for all their support. Special thanks go to Neil and Igor, our two projectionists, and to Glenda at the Bryanston Organic Market for her tremendous help with the publicity. Sophia Turner
July 2012
Community Forum Presentation
At the Community Forum on 3rd June 2012, Tony Fornali presented a very thorough update on the wake room. He began by reproducing a sketch by Rudolf Steiner, illustrating a space into which human soul is able to expand. He followed this by highlighting the long preliminary phase during which the community was involved in regular discussions and workshops, including making wake room models. He then showed us a wire model, made at one of the final workshops, which contains all the elements of Steiner’s sketch as well as the essence of the ideas the community had come up with.
At this point Tony displayed two enlargements of 3-dimensional drawings by the architect Tony Bolton, showing our future wake room as viewed from the entrance and from the back. This allowed those present to imagine the building in its finished state, metamorphosed from the simple barrel vault which it is at present. There was much positive reaction from the audience at this stage.
After this we were shown a floor plan with more details of allocated spaces, and Tony answered questions regarding various dimensions. Provisions for ventilation and lighting were mentioned and discussed, as well as the long standing problem of cooling. Much work and searching had gone into the latter, but now the time has come to proceed with the building even if we have to make some compromises.
Bring-a-Brick Initiative
Hazel Fornali suggested an exciting bring-a-brick campaign within the community. We need a lot of bricks, not only for the wake room but also to replace the far perimeter wall round the East Manse garden. Many people have left over bricks lying on their properties, others know of family and friends who could spare some, others still might even ask a builder or a merchant to donate bricks for our church. If everyone put those bricks in their car boot and brought them to the church, we would soon have a good collection. Those who have no access to bricks may prefer to donate money at R2 per brick. With every R100 donated, 50 bricks would be paid for. A quick cash collection was taken at the meeting to start the kitty.
Wake Room and the Advent Fair
An idea, which surfaced at the recent Advent Fair meeting, was mentioned by Hugh Thornton and Tony Fornali. The future wake room would provide a suitable place to hold a talk or a lecture at the forthcoming Advent Fair, attracting a different kind of participant to the Fair. Before and after the talk, the listeners would probably stop to eat and very likely purchase our Advent Fair goods, enlarging the base of our regular visitors. If we want to have the wake room space ready by November, we need to speed up the process.
Next Phase
While this newsletter goes into print, we are awaiting feedback from a cooling system expert. Meanwhile, the architect Tony Bolton has nearly completed working drawings, and we should be ready to embark on the next stage within a short time.
Jam Sale Accomplished
I am very pleased to report that all of Sophia’s Plum Jam has now been sold. The exceptionally abundant harvest of last November and December was the inspiration behind dedicating all sales to fund-raising for the wake room. By purchasing the jam, the whole community could be involved. Because of the great number of jars, our sales soon spread to the city at large. It is noteworthy that other inhabitants of Johannesburg have become connected to the future wake room through their purchases. Lisa Yiadom, our community helper, has been the inspiration behind many creative ways to sell the jam and I am very grateful to her.
Altogether we have raised R8 505, a very substantial amount indeed. Thank you to everyone for supporting this venture, especially to some customers who bought almost by the dozen, and to John-Peter Gernaat for all the publicity my jam received over many months. Sophia Turner
At the Community Forum on 3rd June 2012, Tony Fornali presented a very thorough update on the wake room. He began by reproducing a sketch by Rudolf Steiner, illustrating a space into which human soul is able to expand. He followed this by highlighting the long preliminary phase during which the community was involved in regular discussions and workshops, including making wake room models. He then showed us a wire model, made at one of the final workshops, which contains all the elements of Steiner’s sketch as well as the essence of the ideas the community had come up with.
At this point Tony displayed two enlargements of 3-dimensional drawings by the architect Tony Bolton, showing our future wake room as viewed from the entrance and from the back. This allowed those present to imagine the building in its finished state, metamorphosed from the simple barrel vault which it is at present. There was much positive reaction from the audience at this stage.
After this we were shown a floor plan with more details of allocated spaces, and Tony answered questions regarding various dimensions. Provisions for ventilation and lighting were mentioned and discussed, as well as the long standing problem of cooling. Much work and searching had gone into the latter, but now the time has come to proceed with the building even if we have to make some compromises.
Bring-a-Brick Initiative
Hazel Fornali suggested an exciting bring-a-brick campaign within the community. We need a lot of bricks, not only for the wake room but also to replace the far perimeter wall round the East Manse garden. Many people have left over bricks lying on their properties, others know of family and friends who could spare some, others still might even ask a builder or a merchant to donate bricks for our church. If everyone put those bricks in their car boot and brought them to the church, we would soon have a good collection. Those who have no access to bricks may prefer to donate money at R2 per brick. With every R100 donated, 50 bricks would be paid for. A quick cash collection was taken at the meeting to start the kitty.
Wake Room and the Advent Fair
An idea, which surfaced at the recent Advent Fair meeting, was mentioned by Hugh Thornton and Tony Fornali. The future wake room would provide a suitable place to hold a talk or a lecture at the forthcoming Advent Fair, attracting a different kind of participant to the Fair. Before and after the talk, the listeners would probably stop to eat and very likely purchase our Advent Fair goods, enlarging the base of our regular visitors. If we want to have the wake room space ready by November, we need to speed up the process.
Next Phase
While this newsletter goes into print, we are awaiting feedback from a cooling system expert. Meanwhile, the architect Tony Bolton has nearly completed working drawings, and we should be ready to embark on the next stage within a short time.
Jam Sale Accomplished
I am very pleased to report that all of Sophia’s Plum Jam has now been sold. The exceptionally abundant harvest of last November and December was the inspiration behind dedicating all sales to fund-raising for the wake room. By purchasing the jam, the whole community could be involved. Because of the great number of jars, our sales soon spread to the city at large. It is noteworthy that other inhabitants of Johannesburg have become connected to the future wake room through their purchases. Lisa Yiadom, our community helper, has been the inspiration behind many creative ways to sell the jam and I am very grateful to her.
Altogether we have raised R8 505, a very substantial amount indeed. Thank you to everyone for supporting this venture, especially to some customers who bought almost by the dozen, and to John-Peter Gernaat for all the publicity my jam received over many months. Sophia Turner
April 2012
Since the last update, quite a lot has happened. It may not be as outwardly visible as we would like, but nevertheless there is a definite progress.
Exciting drawings and models
After delicious Palm Sunday lunch, presented by the parents of this year’s confirmees, much excitement and interest was generated in the community around one table. Tony Fornali unfolded a beautiful drawing of the projected wake room, sketched by another Tony – his architect friend – and also opened his iPad to reveal some super models of the proposed structure. Tony told us how the circular approach and the double entrance came to him as an inspiration while he was explaining the design to his friend. Every item in the drawing is to scale, demonstrating plenty of available space. A special feature of the drawing is the incorporation of the two existing stained glass windows at each end of the structure.
In the days leading up to Easter, we had additional input from the working team members, especially Anne-Marie van Dijk, as well as from our priest and lenker, Reingard. All those details will be described at a later stage. More people saw the architect’s drawing the following Sunday in the library, and it is finding much approval and admiration within the community.
Exciting drawings and models
After delicious Palm Sunday lunch, presented by the parents of this year’s confirmees, much excitement and interest was generated in the community around one table. Tony Fornali unfolded a beautiful drawing of the projected wake room, sketched by another Tony – his architect friend – and also opened his iPad to reveal some super models of the proposed structure. Tony told us how the circular approach and the double entrance came to him as an inspiration while he was explaining the design to his friend. Every item in the drawing is to scale, demonstrating plenty of available space. A special feature of the drawing is the incorporation of the two existing stained glass windows at each end of the structure.
In the days leading up to Easter, we had additional input from the working team members, especially Anne-Marie van Dijk, as well as from our priest and lenker, Reingard. All those details will be described at a later stage. More people saw the architect’s drawing the following Sunday in the library, and it is finding much approval and admiration within the community.
The plan and the images above that are a representation of the plan are still concepts and final building may look a little different.
Cooling system experts
The drawings and models were prepared at the request of the experts who are involved in finding a cooling system suitable for our particular requirements. One of them is Henning, who was introduced by Thomas Linders; the other is Pim, who is a friend of Mark Heathfield. We are very grateful to both these gentlemen for their willingness to help us. Pim has already visited the site, while Henning is actively perusing the details supplied to him. We hope that we shall soon have a decision as to what kind of cooling we would install. Once this is decided, the outward progress would become more obvious.
Fund-raising jam
After a record harvest last November, I proposed that all funds raised this year through Sophia’s Plum Jam sales should go towards building our wake room. I am very pleased to tell you that we have sold most of the jars, generating a really substantial sum. The success is undoubtedly due to the efforts of Lisa Yiadom – our community helper – who is a source of constant inspiration and comes up with most creative ideas, as well as lovely posters. Once all the jam is sold, I shall disclose the amount of money raised.
Many thanks to all the working team members for their continuing involvement. Sophia Turner
The drawings and models were prepared at the request of the experts who are involved in finding a cooling system suitable for our particular requirements. One of them is Henning, who was introduced by Thomas Linders; the other is Pim, who is a friend of Mark Heathfield. We are very grateful to both these gentlemen for their willingness to help us. Pim has already visited the site, while Henning is actively perusing the details supplied to him. We hope that we shall soon have a decision as to what kind of cooling we would install. Once this is decided, the outward progress would become more obvious.
Fund-raising jam
After a record harvest last November, I proposed that all funds raised this year through Sophia’s Plum Jam sales should go towards building our wake room. I am very pleased to tell you that we have sold most of the jars, generating a really substantial sum. The success is undoubtedly due to the efforts of Lisa Yiadom – our community helper – who is a source of constant inspiration and comes up with most creative ideas, as well as lovely posters. Once all the jam is sold, I shall disclose the amount of money raised.
Many thanks to all the working team members for their continuing involvement. Sophia Turner
March 2012
How to keep it cool?
How do we approach the problem of cooling a wake room during hot Johannesburg summers? From the outset we all agreed that we should try and find a system that would be ecologically friendly, energy efficient and as quiet and non-intrusive as possible. Such a system may require digging deep down below the foundations. We are in a fortunate position to be able to plan ahead, rather than being forced to adapt an existing structure. Therefore now is a good time to make a decision, before the floor slab is laid.
As the whole world is waking up to the problem of energy shortages and ecological damage, we need to find creative yet practical solutions. New ideas are being tried in many countries, but the cost is often prohibitive. We have been lucky to find a local expert, recommended by Thomas Linders, who has worked extensively with such issues as passive energy gain. He was willing to show us one of the systems he had installed not long ago. Tony and Hazel Fornali and I went to visit a building in Midrand, purpose-built to save as much energy as possible.
The idea behind this method is to utilise natural air currents for energy-efficient air conditioning. First we were shown metal structures with spaced vertical slats, positioned in front of the walls to provide shade and redirect the air flow in order to keep the bricks and glass at a more constant temperature. Because the building has a lot of windows, double glazing has been installed throughout. The walls are thick enough to allow for insulation to be inserted between two layers of bricks, further preventing outside temperature from affecting the interior.
There are ducts running deep below the floor of the building. Outside air enters with the aid of a fan at one end, where a filter stops dust as well as any small creatures from being sucked in. That end is housed in a brick structure, at a distance from the main building. The longer the duct, the more air turbulence is generated between the two ends which propels the air along. The duct then goes down to 3 metres, until it reaches the depth of constant cool temperature. The difference in temperature between the two ends creates natural air movements in an attempt to reach equilibrium. The ducts are sloping slightly to allow any moisture, such as condensation, to drain away. They end up at the opposite side of the building in deep manholes. Between the two ends, small vents in the floor of the building allow the cooled air to enter the room.
After that we were taken up on the roof. There is a layer of soil on which indigenous grass grows. This has an advantage of stopping the heat entering the building through the roof, as well as creating a cooler micro-climate around the building.
The building we visited is much bigger and serves a completely different purpose to our future wake room. We would require something less sophisticated and on a smaller scale. However, the ideas employed are worth considering. The day of our visit was extremely hot but the interior of the place felt pleasantly cool. Compared to the usual ugly and noisy air conditioners, this system presents interesting possibilities. Sophia Turner
How do we approach the problem of cooling a wake room during hot Johannesburg summers? From the outset we all agreed that we should try and find a system that would be ecologically friendly, energy efficient and as quiet and non-intrusive as possible. Such a system may require digging deep down below the foundations. We are in a fortunate position to be able to plan ahead, rather than being forced to adapt an existing structure. Therefore now is a good time to make a decision, before the floor slab is laid.
As the whole world is waking up to the problem of energy shortages and ecological damage, we need to find creative yet practical solutions. New ideas are being tried in many countries, but the cost is often prohibitive. We have been lucky to find a local expert, recommended by Thomas Linders, who has worked extensively with such issues as passive energy gain. He was willing to show us one of the systems he had installed not long ago. Tony and Hazel Fornali and I went to visit a building in Midrand, purpose-built to save as much energy as possible.
The idea behind this method is to utilise natural air currents for energy-efficient air conditioning. First we were shown metal structures with spaced vertical slats, positioned in front of the walls to provide shade and redirect the air flow in order to keep the bricks and glass at a more constant temperature. Because the building has a lot of windows, double glazing has been installed throughout. The walls are thick enough to allow for insulation to be inserted between two layers of bricks, further preventing outside temperature from affecting the interior.
There are ducts running deep below the floor of the building. Outside air enters with the aid of a fan at one end, where a filter stops dust as well as any small creatures from being sucked in. That end is housed in a brick structure, at a distance from the main building. The longer the duct, the more air turbulence is generated between the two ends which propels the air along. The duct then goes down to 3 metres, until it reaches the depth of constant cool temperature. The difference in temperature between the two ends creates natural air movements in an attempt to reach equilibrium. The ducts are sloping slightly to allow any moisture, such as condensation, to drain away. They end up at the opposite side of the building in deep manholes. Between the two ends, small vents in the floor of the building allow the cooled air to enter the room.
After that we were taken up on the roof. There is a layer of soil on which indigenous grass grows. This has an advantage of stopping the heat entering the building through the roof, as well as creating a cooler micro-climate around the building.
The building we visited is much bigger and serves a completely different purpose to our future wake room. We would require something less sophisticated and on a smaller scale. However, the ideas employed are worth considering. The day of our visit was extremely hot but the interior of the place felt pleasantly cool. Compared to the usual ugly and noisy air conditioners, this system presents interesting possibilities. Sophia Turner
February 2012
There has not been too much outward activity in January in the space around the garden structure. However, the process is very much continuing. We are investigating wheelchair-friendly ablutions and municipal sewerage connection, as well as doing research on water-borne cooling systems. Apart from looking at the available stained glass windows, the concept of lighting and its effect on the space is being examined. We are also working on a possible ‘under-the-roof’ gathering, but the date has not yet been decided. Please look out for any further announcements. Sophia Turner
January 2012
Year Ends; Year Begins
The last few months of 2011 witnessed a huge leap towards making our new wake room a reality. Within a short space of time the site was cleared and the steel structure rose up among the trees. By early December, not only the foundations but also the roof were in place. Thanks to Tony and Hazel Fornali's sustained effort, the necessary components were made and installed before the annual builders' holiday. The New Year will see the next phase of the project unfold. Please have a look next time you are at the church.
The word has spread that our community is building possibly the first ever Christian Community custom-designed wake room. There has been interest in the project as far away as Canada and many people support our endeavour. Below are best wishes from England sent by Aaron Mirkin.
“Dear Wake Room Team and Community,
Judy and I are on our fruitful and challenging journey - and so are you. I wish you all the very best for this excellent new project with the Wake Room.
Kind regards, Aaron”
The last few months of 2011 witnessed a huge leap towards making our new wake room a reality. Within a short space of time the site was cleared and the steel structure rose up among the trees. By early December, not only the foundations but also the roof were in place. Thanks to Tony and Hazel Fornali's sustained effort, the necessary components were made and installed before the annual builders' holiday. The New Year will see the next phase of the project unfold. Please have a look next time you are at the church.
The word has spread that our community is building possibly the first ever Christian Community custom-designed wake room. There has been interest in the project as far away as Canada and many people support our endeavour. Below are best wishes from England sent by Aaron Mirkin.
“Dear Wake Room Team and Community,
Judy and I are on our fruitful and challenging journey - and so are you. I wish you all the very best for this excellent new project with the Wake Room.
Kind regards, Aaron”
Plum Jam Sale for the Wake Room
Sophia's homemade plum jam has been on sale for the last few weeks and a substantial amount of money has already been raised. However, there are still plenty of jars available at R35 and R30. Apart from Sundays, it may be purchased at any time from the church office. If you have not yet tried this delicious jam, you don't know what you are missing! Every single cent raised will go towards the wake room costs. Sophia Turner
Sophia's homemade plum jam has been on sale for the last few weeks and a substantial amount of money has already been raised. However, there are still plenty of jars available at R35 and R30. Apart from Sundays, it may be purchased at any time from the church office. If you have not yet tried this delicious jam, you don't know what you are missing! Every single cent raised will go towards the wake room costs. Sophia Turner
December 2011
Click on the photos and they enlarge and the cations are revealed.
November 2011
New Roots
The wake room process started with taking possession of the garden which involved uprooting of the plants and redistributing them. The space thus freed up has in turn allowed the process of the wake room putting down its roots. This comprises of digging of foundations and embedding of the steel cages which will support the structure.
The community needs to have an awareness that moving around the building site ought to be a conscious act, and to practice safety. Tony Fornali
Special Treat will support our Wake Room
Sophia's renowned plum jam is on sale again. Made of nothing else but naturally grown plums with a minimum amount of sugar, it is quite delicious and extremely versatile. Use it not only on bread, but also in yoghurts, cakes, with meat, pancakes or cereals, to make a drink or on a spoon as a special treat. It makes a perfect Christmas present.
This year all proceeds from the sale will go towards building our wake room. The price is R35 per standard jar. There are also some smaller jars available at R30 each. The jam will be available on Sundays throughout Advent. You can also place your order with Sophia on 011 884 1212.
The wake room process started with taking possession of the garden which involved uprooting of the plants and redistributing them. The space thus freed up has in turn allowed the process of the wake room putting down its roots. This comprises of digging of foundations and embedding of the steel cages which will support the structure.
The community needs to have an awareness that moving around the building site ought to be a conscious act, and to practice safety. Tony Fornali
Special Treat will support our Wake Room
Sophia's renowned plum jam is on sale again. Made of nothing else but naturally grown plums with a minimum amount of sugar, it is quite delicious and extremely versatile. Use it not only on bread, but also in yoghurts, cakes, with meat, pancakes or cereals, to make a drink or on a spoon as a special treat. It makes a perfect Christmas present.
This year all proceeds from the sale will go towards building our wake room. The price is R35 per standard jar. There are also some smaller jars available at R30 each. The jam will be available on Sundays throughout Advent. You can also place your order with Sophia on 011 884 1212.
September 2011
Launch of the Wake Room Project and Plant Sale
The Wake Room Project team, under the leadership of Tony Fornali, met on Saturday, 24th September and agreed on the seven phases for building the wake room. The official launch of the project takes place on Sunday, 2nd October after the Service.
The first phase involves the site preparation for which some of the trees have to sacrifice a branch or two. Therefore after the meeting on Saturday afternoon, Hazel Fornali – who is the project manager – and Karin von Schilling went to the trees and bushes within the proposed wake room site to tell the elemental beings what was going to happen, and to ask for their cooperation. While Karin was speaking, two hadeda ibises flew out from a tree close to the West Manse calling loudly. They made a wide circle above Karin and Hazel, after which they returned to their perch and went quiet. As Karin finished performing this important ritual with the words ‘In the name of Christ’, the hadedas gave one blast and then fell silent...
As part of the clearing of the site, the shrubs in the front will have to disappear but the agapanthus plants – which will give beautiful blue flowers – are waiting for new homes in your garden, patio or window box. There are also some “mother hen and chicks” plants to go. If you would like to take a plant home please speak to Daniel, or you can dig it up yourself, which is more fun. A donation of R5 per plant will help towards restoring the garden when the wake room is completed. Please hand the money to the church office with a note or to Sophia on Sundays.
The Wake Room Project Team: Tony & Hazel Fornali, Anne-Marie van Dijk, Mark Heathfield, Sophia Turner, Shirley Higgins and Hugh Thornton.
The Wake Room Project team, under the leadership of Tony Fornali, met on Saturday, 24th September and agreed on the seven phases for building the wake room. The official launch of the project takes place on Sunday, 2nd October after the Service.
The first phase involves the site preparation for which some of the trees have to sacrifice a branch or two. Therefore after the meeting on Saturday afternoon, Hazel Fornali – who is the project manager – and Karin von Schilling went to the trees and bushes within the proposed wake room site to tell the elemental beings what was going to happen, and to ask for their cooperation. While Karin was speaking, two hadeda ibises flew out from a tree close to the West Manse calling loudly. They made a wide circle above Karin and Hazel, after which they returned to their perch and went quiet. As Karin finished performing this important ritual with the words ‘In the name of Christ’, the hadedas gave one blast and then fell silent...
As part of the clearing of the site, the shrubs in the front will have to disappear but the agapanthus plants – which will give beautiful blue flowers – are waiting for new homes in your garden, patio or window box. There are also some “mother hen and chicks” plants to go. If you would like to take a plant home please speak to Daniel, or you can dig it up yourself, which is more fun. A donation of R5 per plant will help towards restoring the garden when the wake room is completed. Please hand the money to the church office with a note or to Sophia on Sundays.
The Wake Room Project Team: Tony & Hazel Fornali, Anne-Marie van Dijk, Mark Heathfield, Sophia Turner, Shirley Higgins and Hugh Thornton.
June 2011
To the Wake-room Experience Group Facilitators and the participants
We live to die, yet when we are so involved and in the thick of life it is so difficult to think of our dying. To live with the assurance that someone is taking care of that important point in one’s life is a blessing, a relief which frees one to live, work and play fully. THANK YOU to Tony, Shirley and the Wake-room group for having enriched my life and that of my family by taking care of the space which we will need when our life’s task is fulfilled. What a kind and warm space you have created for us in our living and dying. Christine Blankers
We live to die, yet when we are so involved and in the thick of life it is so difficult to think of our dying. To live with the assurance that someone is taking care of that important point in one’s life is a blessing, a relief which frees one to live, work and play fully. THANK YOU to Tony, Shirley and the Wake-room group for having enriched my life and that of my family by taking care of the space which we will need when our life’s task is fulfilled. What a kind and warm space you have created for us in our living and dying. Christine Blankers
January 2011
A project to build a new Wake Room for our church was initiated in November 2009. Initially the group that met went a path of experiencing how an idea can take shape as a physical reality. This process culminated in the middle of 2010 as a possible physical model of a building. As so often happens when a critical point is reached a crisis results. The effects of the crisis were averted by the process changing direction to study the importance of the threshold of death for which the Wake Room is to be built.
An album of the entire process to date has been passed on to an architect who has a long-standing connection to The Christian Community. Tony Fornali is in discussion with the architect and will be asking him to produce preliminary sketches that will be presented to the Community Forum on Sunday, 27th February. Shirley Higgins
An album of the entire process to date has been passed on to an architect who has a long-standing connection to The Christian Community. Tony Fornali is in discussion with the architect and will be asking him to produce preliminary sketches that will be presented to the Community Forum on Sunday, 27th February. Shirley Higgins
April 2010
From month to month, as we meet on the last Saturday afternoon, our wake-room is beginning to show itself in ever more concrete shapes. The idea, very vague to begin with, has progressed through the exercises Tony and Shirley have led us through into surprisingly similar expressions. The next two months will surely bring it all ‘down to earth’ into forms and plans that will start reflecting something which can be built. Come and join in at any time! It is a rewarding experience to be part of, even for just one session. By approaching our wake-room from the inside out it has already begun to be real and alive. What a ‘wake’ for one who has died can mean takes on an understanding that has gone from heart to hand.
December 2009
The Wake Room Experience
I speak as an individual as I have not discussed this experience with other community members. As a relatively new member to The Christian Community, my experience of initiating the new wake room and its processes was at first alien, but with time I could not vision any other way. Reingard gave those that gathered at the first meeting two seeds and asked us to plant them and see the resulting germination and growth.
This was an excellent manual and practical visualisation technique to demonstrate how different the outcome – the plant – is from the first conception of an idea – the seed.
It was requested that we not discuss the architecture or mechanisms or financial implication as these would reveal themselves as the project grew.
At first I thought this whole project weird because in my own life I am outcome and goal driven, in other words, if you can’t measure the result or process from the start of the project in terms of growth then effort has been wasted – the process is more important than the outcome.
I am finding that the wake room experience is a community building project that is unifying as well as dividing and hence growth giving. So also as the heat and the cold, the night and the day, the wet and the dry are effecting the seeds, so diversity of input benefits the wake room project. Many thanks to Reingard, Shirley and Tony. Mark Heathfield
The Wake room Experience: the story so far
It all started in June 2007 as a response to a generally expressed desire to have an adequate dedicated wake room. Tony Fornali conceived of having more than just a room, but rather a space which expressed the function of the life death life experience. An important factor would be broad community involvement.
Many came and expressed support at all levels. The community underwent a period of considerable stress subsequently; thus the experience was put in abeyance until more stability was achieved. Periodically the question resurfaced and it was considered to revive the impulse.
Tony Fornali and Shirley Higgins undertook to lead the experience.
A well attended meeting took place, Reingard spoke on the meaning of seeds in relation to life, and the attendees wandered around the church grounds to get a feel of where such a structure should be located.
The Trustees together with Tony and Shirley concluded an agreement regarding the exact process and the varying areas of responsibility of all parties. This document is a matter of record and forms the basis of all processes and procedures.
The second meeting, notwithstanding its being in the middle of the holiday season was again well attended. A good start was made, with the identification of the spiritual process involved and the attendees made very impressive attempts to express the key ideas on paper.
It was resolved to continue this process, without being tempted to design an actual space at this stage.
This path to the design process was inspired by a quote from Steiner:
...The soul, through its inherent nature, desires to unfold in all directions; and the way it would unfold, disregarding the body, the way it desires to carry its being out into the cosmos, becomes an architectural form"
We see the evolution of that form as our task for the making into reality of the wake room.
All are welcome to join in this task.
It is indeed an experience ! Tony Fornali
I speak as an individual as I have not discussed this experience with other community members. As a relatively new member to The Christian Community, my experience of initiating the new wake room and its processes was at first alien, but with time I could not vision any other way. Reingard gave those that gathered at the first meeting two seeds and asked us to plant them and see the resulting germination and growth.
This was an excellent manual and practical visualisation technique to demonstrate how different the outcome – the plant – is from the first conception of an idea – the seed.
It was requested that we not discuss the architecture or mechanisms or financial implication as these would reveal themselves as the project grew.
At first I thought this whole project weird because in my own life I am outcome and goal driven, in other words, if you can’t measure the result or process from the start of the project in terms of growth then effort has been wasted – the process is more important than the outcome.
I am finding that the wake room experience is a community building project that is unifying as well as dividing and hence growth giving. So also as the heat and the cold, the night and the day, the wet and the dry are effecting the seeds, so diversity of input benefits the wake room project. Many thanks to Reingard, Shirley and Tony. Mark Heathfield
The Wake room Experience: the story so far
It all started in June 2007 as a response to a generally expressed desire to have an adequate dedicated wake room. Tony Fornali conceived of having more than just a room, but rather a space which expressed the function of the life death life experience. An important factor would be broad community involvement.
Many came and expressed support at all levels. The community underwent a period of considerable stress subsequently; thus the experience was put in abeyance until more stability was achieved. Periodically the question resurfaced and it was considered to revive the impulse.
Tony Fornali and Shirley Higgins undertook to lead the experience.
A well attended meeting took place, Reingard spoke on the meaning of seeds in relation to life, and the attendees wandered around the church grounds to get a feel of where such a structure should be located.
The Trustees together with Tony and Shirley concluded an agreement regarding the exact process and the varying areas of responsibility of all parties. This document is a matter of record and forms the basis of all processes and procedures.
The second meeting, notwithstanding its being in the middle of the holiday season was again well attended. A good start was made, with the identification of the spiritual process involved and the attendees made very impressive attempts to express the key ideas on paper.
It was resolved to continue this process, without being tempted to design an actual space at this stage.
This path to the design process was inspired by a quote from Steiner:
...The soul, through its inherent nature, desires to unfold in all directions; and the way it would unfold, disregarding the body, the way it desires to carry its being out into the cosmos, becomes an architectural form"
We see the evolution of that form as our task for the making into reality of the wake room.
All are welcome to join in this task.
It is indeed an experience ! Tony Fornali
November 2009
The Trustees have mandated Tony Fornali and Shirley Higgins to begin the process of investigating a new Wake Room for the church. A new impetus for this project has been felt in the community and the aim of the Advent Fair Coordinating Committee was to raise sufficient money so that a large portion can be set aside for a project called “New Beginnings” of which the Wake Room project forms the core as it will free up space to improve our community live area. Trend-setting meetings for this project will be held at 15h30 on 28th November, 26th December and 30th January - last Saturday of the month - before the Reading for the Dead.
