Report on the series of four talks given by Rev. Frimut Husemann: “God’s Dwelling on Earth”1/3/2020 by John-Peter Gernaat In these talks Frimut looked at the development of the architecture that represented the House of God, or God’s Dwelling through the ages, starting with the Ziggurat and Pyramid. He also delved into the forces of form as he had in his talk on the birth of the Son of God in Palestine in relation to the tectonic forces in the earth (see January newsletter). This set of talks are based on an article Frimut published in ‘die Drei’ in December 1990 in German (no translation available). 12th January: God’s Dwelling on Earth as represented by the Ziggurat and Pyramid In the Old and New Testaments we read about sacred mountains. In Greek mythology the gods lived on a sacred mountain. The idea that mountains are sacred and connected with the dwelling of gods on earth was taken up in Mesopotamia in the building of an artificial mountain. In Mesopotamia the ziggurat was the first structure built as a dwelling of God. This is a stepped structure which was copied in Egypt, e.g. the Djoser Pyramid. These structures had steps leading to the summit where the ziggurat had a chapel to the god. Later in Egyptian architecture the ascent and descent became virtual as the pyramids developed smooth steep sides. The ziggurat was a massive structure with no interior. The outer layer was made of glazed bricks inside of which were baked bricks and inside of that raw brick. It was an outer architecture that could be appreciated from the outside only. The Babylonian ziggurat has seven steps each in its own colour – seven colours – representing the seven planets. Several sets of stairs allowed passage to the top and we have no record of how these various stairs featured in the rituals. As an aside note, the Mesopotamian culture used a lunar calendar. We still have vestiges of the use of a lunar calendar in early Germania in the use of ‘fortnight’ representing 14 days (14 nights by lunar reckoning). The complex of Djoser’s Pyramid included a temple to the gods. This temple was no longer situated on top of the pyramid. In later pyramids there are passages constructed into and beneath the pyramids with chambers which contain sarcophagi. Later in the temples of Greece the temples become the dwelling places of the gods and goddesses. These structures still represent an outer architectural form but now the priests were able to enter into the windowless room that was the dwelling of the god. In Christian churches the community entered the building as well and light was also allowed to enter into the space. It is possible to trace direct links from the architecture of Egypt to Greece to Christian Romanesque churches and later Gothic cathedrals. 19th January: God’s Dwelling on Earth as represented by the Greek Temple The Greek temple consisted of three steps and was therefore much lower than the pyramids or the ziggurats. 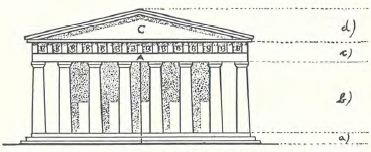 d) the roof c) the architraves b) the columns with their capitals a) the 3 steps C – god revealed B – relief images A – beams and architraves The Greek temple was also a monument to be admired from without, but the priest entered into the structure and the congregation could witness the ceremony. A pathway linked the altar on which a burnt offering was made to the temple itself. The altar and the image of the god were in direct view of each other. The congregation experienced the presence of the god especially through the meal of the burnt offering from the altar. In Egypt the structures were architectural while in Greece the structures become sculptures. The Greek columns represent an intricate working of convex and concave surfaces in plan view and down the length of the column as well as the shapes of the columns. The form of the columns gives the temple the appearance of lightness and creates an elevated earth above the architraves on which the struggles of people and animals are depicted in relief sculptures. Above this raised plane of the earth, in the façade, the gods are represented in relief sculptures. The form of the roof could be used only on a structure for the gods and roof area could only depict the realm of the gods. The altar in the east represents the struggle of earthly life while in the west there is calm around the god. The length of the temple had a curvature of 4cm to match the earth's curvature over that distance. The corner columns are thicker to give the visual impression of being in balance with the central columns and the outer columns are not round so that they balance the length of the temple and the width depending on the vantage point. The proportions are harmonic and represent the form of music. The Greek temple reached a point where outer space reached into the centre of the form – see the discussion of form later in this article. Some external initiative was required to move the form further and this initiative was the Christ in Jesus. Christ could move beyond the point of death taking light into the centre of darkness. The Christian church is the opposite of the Greek temple. The entrance is in the west and place of calm is the altar which is in the east. The west is the place of chaos and death while the east is now the place of calm and life. From without we experience the church as a dark place while from within we experience it as a place of light. The congregation, the light and columns move to within the structure of the church. The unconfirmed can experience the ritual from without, beyond the two towers that guard the entrance. In the Romanesque design of churches, as seen in the church of St Gabriel in Provence, there are only two windows. In the west a high window shining light onto the altar. In the east a low window just above the altar. The window in the west is surrounded by images of the four gospel writers in the form of the four living beings and the elders while the window in the east is domed to represent the dome of heaven above the level earth. From within the church gives the impression of light while when viewed from the outside it gives the impression of being dark within (correlate this with the discussion on the progression of form and matter below). 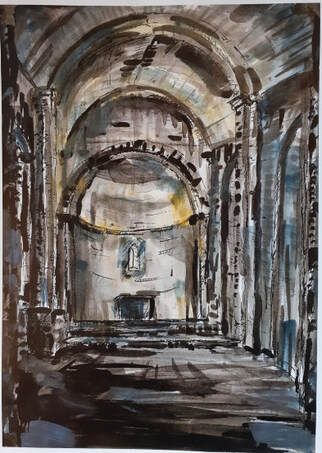 East altar East altar The change over in the use of the spaces in religious architecture between the east and west represents the turning point of time. Before the turning of time the religions were Father God religions. Then Christ became the present for three years, born in eternity. Form and sculpture (space) Give a group of students a ball of clay and after half an hour of working it everyone’s ball will be perfectly spherical. A sphere has only one point of view. It is the same from every angle. Every other form has infinite points of view as one moves around it. Shrink a sphere and it becomes an infinitely small point. Expand a sphere and it becomes an infinitely large surface. A sphere can be infinitely small or infinitely large, becoming the infinite plane. We think the infinite plane but we cannot imagine the infinite plane. The infinite plane permits everything to grow, while the point pulls everything into itself – it is the centre of gravity. Between the infinite plane of the sphere and the point of gravity of the earth is the space where God entered. Faith supported by our own thinking is the Renewal of the Religious Life. Three lines intersect to form a triangle, but these lines also extend beyond the triangle into infinity. As the two non-horizontal lines pivot at a constant velocity around their point of intersection with the horizontal the point of intersection along the imaginary perpendicular moves faster and faster. Eventually these lines will appear parallel and the point of intersection will come around to below the horizontal. At infinite velocity the lines are parallel. Their intersection is on the infinite plane. (All parallel lines have one common point of intersection.) The sun has the force of the infinite plane and causes everything to grow. When forces of the infinite plane are unequal the sphere will grow to become egg-shaped. When point forces are unequal we get a hole, a light hole. The amoeba has this form. Through unequal forces organisms can develop. The interconnectedness As the lectures progressed, Frimut developed the interconnectedness that exists between the development of architecture, sculpture, matter represented by the material used in architectural forms, music and speech. It is possible to look through the eye of sculpture to architecture. True sculpture touches the etheric world. Music touches the astral world. Poetry also makes architecture accessible. When we listen to the Act of Consecration of Man we hear “the ordering of space” which can be understood through sculpture and “the course of time” which can be understood through music. When we listen to music it is the tension between two tones (notes) which is the music. Similarly, in speech a single word out of context makes no sense; it is the tension between words that gives meaning to a sentence. The primal earth resounds with a primal tone. The massive form of Mesopotamian architecture corresponds to a second note providing a ditonic scale. The creation of an internal space in the massive pyramid coincides with a third note providing a tritonic scale. The Greek temple, where light enters the inner space corresponds to a tetratonic scale. In the realm of music the sphere is a whole tone. This is the basis of consciousness. “I am the I am”, the words heard from the burning bush is a primal sound. As the sphere grows and becomes egg-shaped, this is a second tone, half a tone apart. This secondary tone causes growth. A tertiary tone creates an inner space, the point. The quaternary tone is earth. These scales and forms correspond to the physical body, etheric body, astral body and the “I” respectively and the concepts of “that it”, “to it”, “in it” and “I”. Between the physical and the etheric is the will. Between the etheric and the astral is feeling. Between the astral and the I is thinking. These are gifted to us as capital by the Hierarchies and we can develop them. After the age of 30 we begin to transform our bodies. The sculptural forms through which we can appreciate the architecture are the primal sphere, the infinite plane distorting the sphere, the point force drawing the surface towards the centre and the point force reaching the centre. In the time before humans created massive architecture the representation of God on earth was like a sphere. By the time of the Mesopotamian culture the sphere had become egg-shaped. By the time of the Egyptian culture the egg had begun to show an indentation. This indentation reached the centre by the time of the Greek temple. When we look at the development of religious architecture from ancient times to Christian times there is a clear progression. This progression was not intentional on the part of humanity, it was inspired by an angelic impulse. Architecture and sculpture are not independent of the earth while the word is free of the earth. As consciousness progressed, we can represent it with a pentatonic scale in the early Romanesque Christian architectural period and the idea “from I”. The Gothic Christian architectural period can be represented by a hexatonic scale (a scale used in classical music in love songs) and the idea “from (out of) me”. The Goetheanum brings consciousness to a heptatonic scale and the idea of “I in it”, in other words, in the future we will become integrated into creation and no longer the disturber of creation as we are now. The octatonic scale represents the light shining through matter. When we consider the development of matter from the point where the point force has drawn the surface of the sphere to the centre a new force has to act to generate any further development. This is the Christ force acting from the opposing end of the sphere. It draws the point force towards the opposite surface (at the time of Romanesque Christian architecture) and eventually ruptures the surface (at the time of Gothic Christian architecture). The future is the time when light shines through matter. Architectural forms up to the Romanesque designs were derived from dream consciousness while the Gothic architectural style and styles thereafter were derived from thinking consciousness. 1st February: God’s Dwelling on Earth as represented by the Christian Church The Romanesque Christian architecture is discussed above. As time progresses, we experience that the stone of the religious buildings becomes thinner and at the same time the light entering the buildings increases. By the Gothic Christian churches the windows had become prominent architectural features. The glass became darker. The wall had become too thin to bear their own weight. This was engineered by moving the structural supports outside of the building in the form of flying buttresses and arches. This creates a larger space within the building. For the people inside the dark glass windows replacing the stone walls represents the New Jerusalem – the stone transforms to crystals. The roof of the Romanesque churches was a dome while in the Gothic churches the dome wishes to break open as if we wish to leave the earth and reach heaven through our praying. The arches also run north-south and east-west creating crossing points. The Abbot Suger was the first to introduce the Gothic style of architecture when he rebuilt the cathedral of St Denis. He started with the western front, redesigning the Carolingian façade to echo the Roman arch of Constantine with a large Romanesque rose window. The Carolingian nave was left untouched. To achieve the aim of more light in the choir the masons used pointed arches, the ribbed vault and flying buttresses which allowed for larger windows. This Gothic style was then used for future architecture in France. Asked about Chartres, Frimut explained that the western part of the cathedral is built in the Romanesque style while the eastern part was rebuilt in the Gothic style after a fire in 1194. Before progressing to the architecture of the first Goetheanum, Frimut described the human body in the progression of the architectural forms. Our feet are massive and the pyramidal form can be detected in them. Our legs represent an outer architecture of columns with an inner skeleton. The pelvis represents the Romanesque arches. This is the region where life forces are regenerated. In the Romanesque churches the Latin mass was not understood by the congregation but the meaning was felt. The ribcage is reminiscent of Gothic architecture, Gothic arches. The ribcage is an outer skeleton creating a large space inside for the lungs and heart. In the Gothic churches the preaching became more important as the clergy tried to understand the sacraments. The area of the ribcage down to the pelvis is the region of transubstantiation. We transubstantiate the substances of earth in our breathing and in our digestion. We are an ongoing sacrament. The larynx forms the tip of the Gothic arches of the ribcage. From the feet to the larynx took 4000 years of development. The skull is represented by the first Goetheanum. In the human body the density of the bones decreases from the feet to the larynx in the same way we see the use of stone in the religious architecture decrease from the massive ziggurat to the Gothic church. 9th February: God’s Dwelling on Earth as represented by the first Goetheanum The Romanesque period was represented by scholastic endeavours while the Gothic was more philosophic. Thomas Aquinas was a conscious thinker, but he struggled to connect what he gained through thinking with what he experienced through faith. Rudolf Steiner had the task of connecting faith and thinking. Faith can become stronger for us in this time of our evolution when it is fertilised thinking. Without this fertilisation through thinking faith is rapidly vanishing in our time. 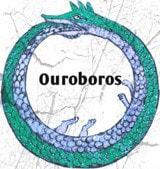 Remember: the sphere is the balance between the infinite plane and point. The point forces tear the surface of the sphere until it reaches the centre. With a force outside of the sphere the hole can continue till it tears the opposite side of the sphere and light emerges. The Rosicrucian School used this process of thought to demonstrate how substance becomes light. The symbol of the Rosicrucian School is the ouroboros - snake eating its tail – in this case designating that substance becomes light. In the centre of this symbol is written: “I gain knowledge of myself”. The western dome of the Goetheanum represents the material realm and it forms a complete sphere. This space is to be understood or experienced from the centre. The eastern dome is to be understood or experienced from the periphery. When entering the western dome the first pair of columns represent Old Saturn. Study the capitals of the columns and the bases in the images. The next pair of columns represents Old Sun, then Old Moon, Mars, Mercury, Jupiter and Venus. Mars and Mercury represent the Earth. In the period between Old Saturn and Old Sun all substance of the developing earth disappeared before incarnating anew and recapitulating the Old Saturn development in Old Sun. The same occurred between Old Sun and Old Moon and again between Old Moon and Earth. On Earth there was a pause in the development of evolution at Golgotha. Mars represents the period of Earth before Christ’s incarnation and Mercury the period of Earth since Christ’s resurrection. Note the symbol of Christ on the 5th column capital. 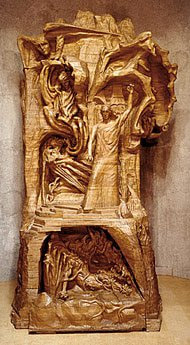 In the small dome were six columns. These columns can radiate to the columns representing the past of earth’s evolution, but in order to ray onto the future of earth they must radiate back from the centre of the western dome. At the back of the eastern dome the image of Christ stood. Between the two domes is the overlap. This is the area of the voice and here the lectern stood. The Goetheanum could be described as the place of all-encompassing arts. The western dome represented music and the eastern dome speech. There were side arms to the building and in the southern arm (marked by a circled cross in Frimut’s drawing) the first Act of Consecration of Man was celebrated by Friedrich Rittelmeyer thereby becoming ordained as a priest. Within a year of this event the first Goetheanum burned down. This was the most important act performed in this building. The western dome also formed the auditorium of the building and the eastern dome the stage. As seen in Frimut’s drawing the sphere of the western dome rested on the earth while the sphere of the eastern, or periphery, dome floated.
1 Comment
|
Follow us on Twitter. We put reminders of events and notices on Twitter.
Articles Archives
December 2020
2023 - January to December
2022 - January to December 2021 = January to December 2019 - January to December 2018 - January to December 2017 - January to December 2016 - January to December 2015 - January to December 2014 - November & December 2013 - July to December 2013 - January to June 2012 - April to December Send us your photos of community events.
Articles (prefaced by month number)
All
|
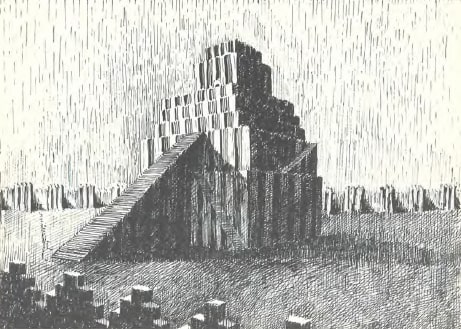

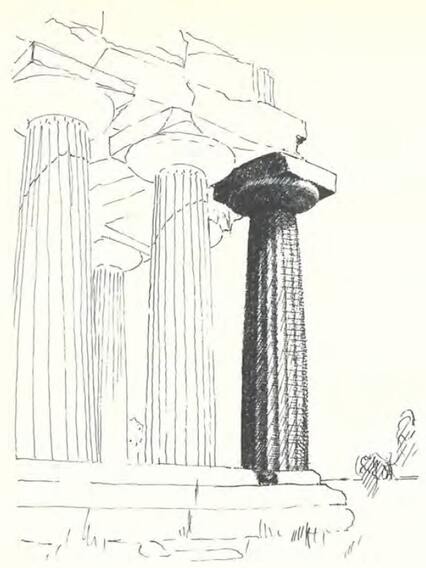
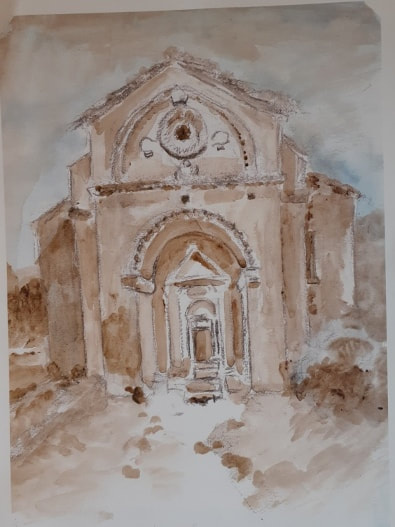
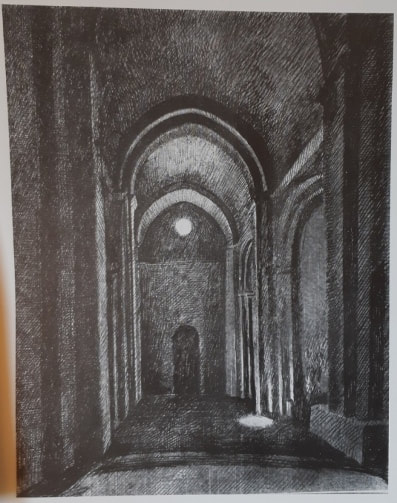
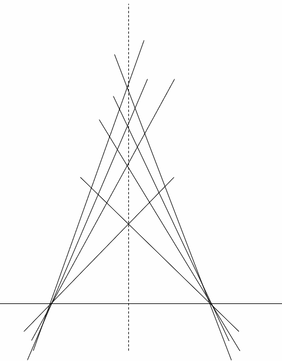
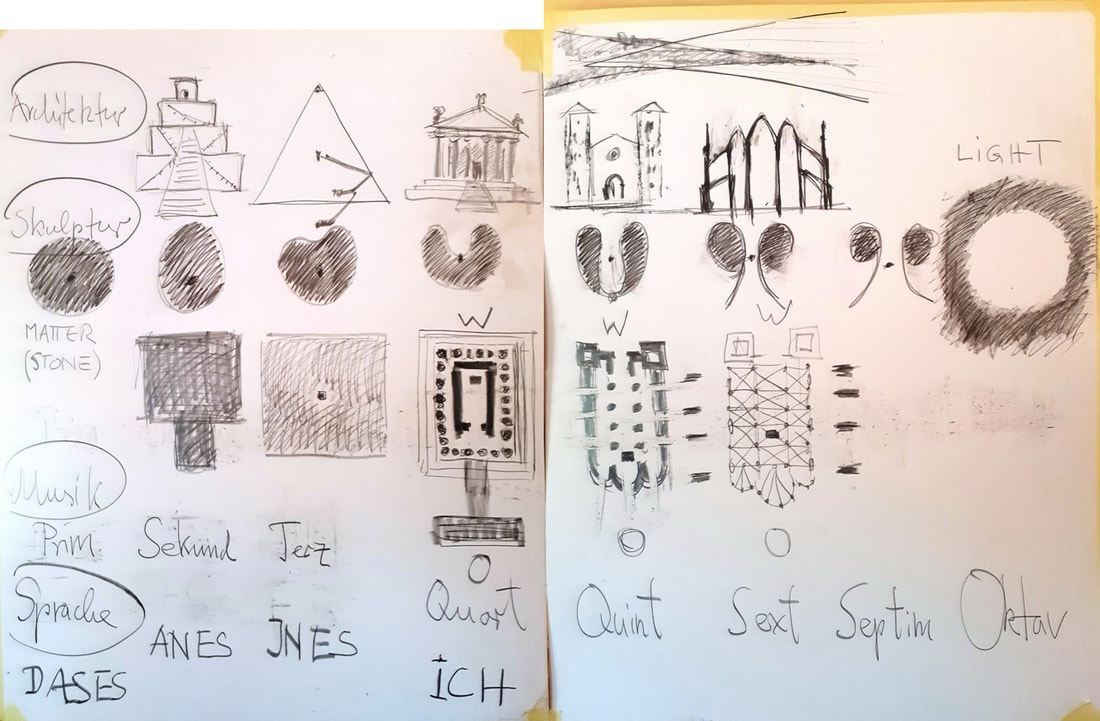

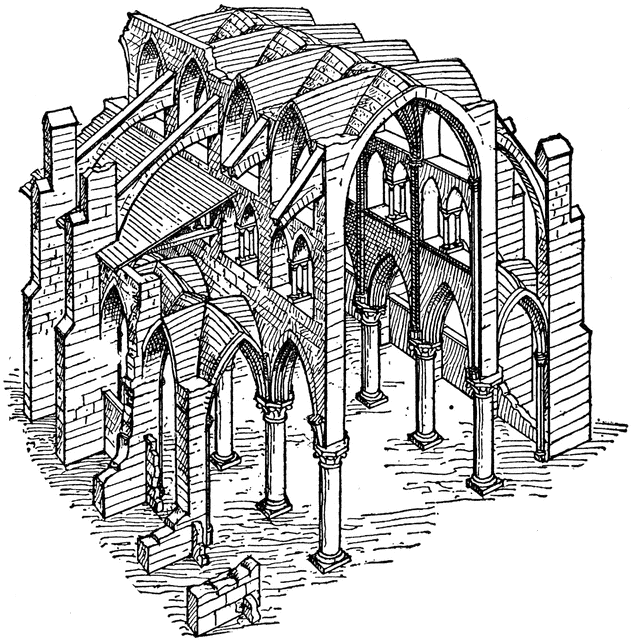
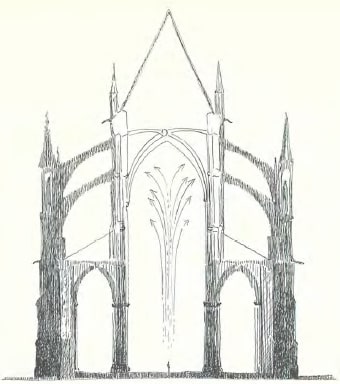
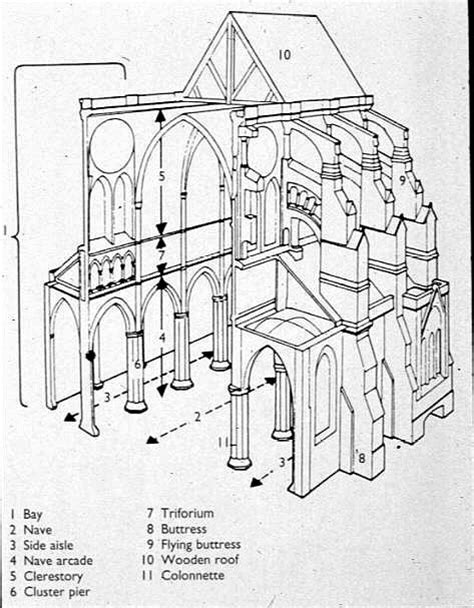
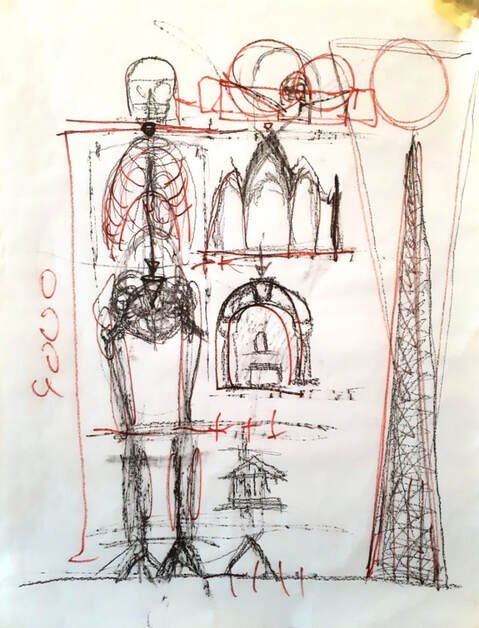
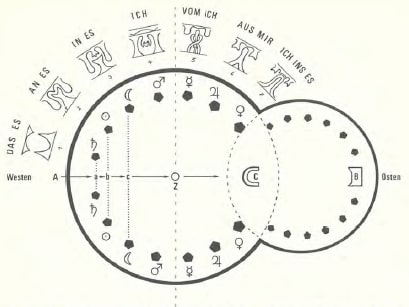
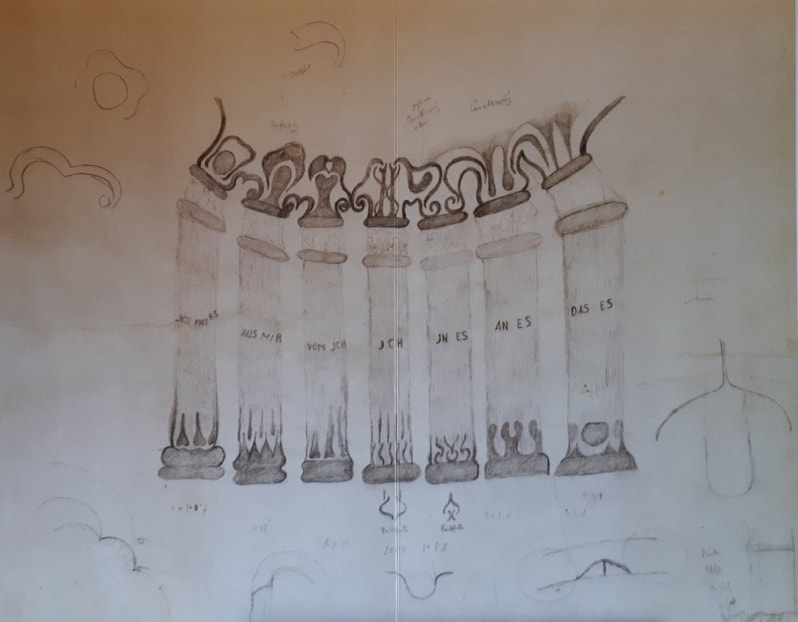

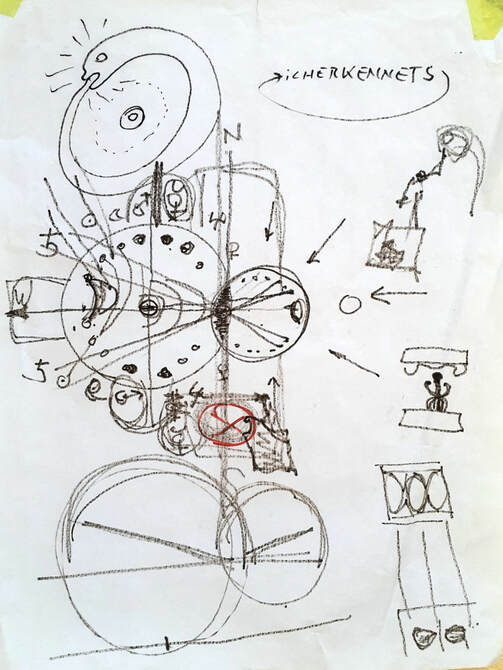

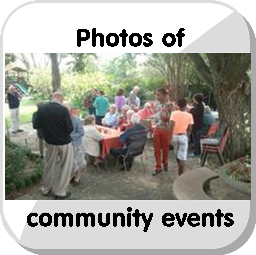
 RSS Feed
RSS Feed