Early Gothic architecture expressed in the cathedrals of Salisbury and Wells as the dawning light before the sunrise of the Consciousness Soul by Rev. Michaël MerleReport by John-Peter Gernaat This presentation was given by Rev. Michaël Merle on Sunday 26 November. The architectural style in England and on the continent of Europe from the 6th century CE (700s CE) to about the 11th century CE (1200s CE) was described as Romanesque, because this style of architecture come from the Romans. This style of architecture applied principally to castles but also to buildings for religious worship including cathedrals. In England the style was referred to as Norman architecture because it arrived from Normandy through the longstanding contact that existed between the Normans and the Anglo-Saxons prior to the Norman conquest in 1066 CE. There is a style of architecture in France referred to as Norman style that was used for about 100 years just before the Gothic period in Normandy. The Romanesque style in Europe has been described as ‘solid’ and ‘massive’ and ‘severe’. When this style of architecture moved to the ‘refined’ and ‘delicate’ Gothic style, the English Norman style moved to a Gothic style that is distinct from the Gothic style on the Continent. The Gothic style began in France, which has some magnificent examples of cathedrals built in this style, and the first recognised building in this style is the Choir of the Abby of Saint-Denis completed in 1144 CE. The first application of the Gothic style in England was to existing buildings: Canterbury Cathedral and Westminster Abby. The primate of the episcopate of the Church of England has his seat in Canterbury; the Archbishop of Canterbury is the spiritual leader of The Anglican Communion. Westminster Abby has been the place for the anointing of British kings going back to William the Conqueror (1066 CE). Westminster Abby had been commissioned by Edward the Confessor and was completed just before the Norman Conquest. In 1174 CE a fire in Canterbury Cathedral necessitated the rebuilding of parts of the cathedral which were rebuilt in the Gothic style onto the Norman style building that had survived the fire. Many buildings show more than one style of architecture when additions or reconstruction were needed. The Gothic style in England can be divided into three periods: early English Gothic, Decorated English Gothic, and Perpendicular English Gothic. Early English Gothic lasted only a short period of time from the late 12th century to late 13th century, about 100 years. There are two outstanding examples of cathedrals built in England within those 100 years. Both of these cathedrals were started and completed within this period of a 100 years, and both were built very quickly to have been completed within this period. Therefore, the main structure of both of these cathedrals is in the Unified Early English Gothic style. They are Salisbury Cathedral and Wells Cathedral. The English Gothic style is interesting in that it adapted the style used by the French. The main characteristics of the Gothic style are stone vaulted roofs, and the ceiling followed the lines of the vaulted roof; supported by downward and outward arches that were ribbed. In order to keep this structure upright it needed support. The supports were built on the outside as columns that bore the weight of the downward and outward vaulting. There supports were known as buttresses and in the French style they became known a flying buttresses because of the lovely arching to support the whole building from the outside. The outstanding feature of the English Gothic style is that they built without outer buttresses. The buttresses were built into the design. The internal buttressing meant that although the cathedrals reach great internal heights they are not as high as the French cathedrals, but they have a greater length than the French cathedrals and a greater width than the French cathedrals. The greater width and length give an illusion of equally great height despite them being not as high. The Gothic style in France favoured large rose windows at the ends of the buildings, while the English produced lancet windows along the entire length of the building. The internal buttressing allowed for two tiers of lancet windows. This floods the Early English Gothic cathedral with light compared to the dimly lit French cathedrals of the same period. The lancet windows are narrow with a point at the top. The arches in the Early English Gothic style are also lancet arches with points at the top. The arches are ribbed, and the vaulted ceiling is largely quadripartite (in four sections). The history of Salisbury Cathedral begins in a small town known as Old Sarum (Sarum is an Anglo-Saxon word that describes a peaceful settlement by a gentle river). Old Sarum had a castle built on a tor (hill). This castle was still in use during the reign of Henry II. His mother, Mathilda, was married to the Holy Roman Emperor at age 13. This marriage was short-lived when her husband died, but Mathilda kept the title of Empress. When her brother died crossing the English Channel in a boating accident known as the White Ship Disaster, the son of William the Conqueror, Henry I, lost his only legitimate male heir, Mathilda felt justified in claiming the succession. Her father tried to get all the English nobles to agree, but when Henry I died, they changed allegiance to support Henry’s nephew, Stephen, to become the next king. A civil war ensued. Stephen was crowned and anointed in Westminster Abby; Mathilda was never acknowledged as queen, even for the periods when she ruled over England. Mathilda, however, managed to arrange with Stephan that her son, by her second marriage, would succeed him as king of England. Her son, Henry II, married the strongest woman in Europe at the time, Eleanor of Aquitaine, famous because she was first Queen of France and then Queen of England by her first and then her second marriages. Eleanor, at one time, supported her son, also Henry, in his attempts to depose his father and take the crown. When this attempt failed, Henry II locked his wife, Eleanor, in a castle, which for a time was Old Satum Castle. There was a monastery in Old Sarum that functioned as Salisbury Cathedral (the seat of the bishop) built on the hill of Old Sarum. It did not have a supply of water and was cold. The monks wrote a long list of complaints to the Pope and the Pope gave permission for Old Sarum to be demolished and a new Sarum to be built. The legend goes that the monks shot an arrow into the air that hit a white stag and where the stag fell the new cathedral was built (about 3,5km away). The cathedral was built in a period of 38 years except for the tower and the spire, which were built a few hundred years later. The style of the tower is Decorated Gothic and the spire is Perpendicular Gothic. The spire is the tallest spire in England. The monks did not follow the expectations of the Pope that the Norman style church in Old Sarum would be rebuilt in New Sarum. They built the new church in the new Early English Gothic style. Salisbury Cathedral was commissioned to be built in 1229 CE and finished by 1258 CE. There was a Master Mason, Master Nicolas of Ely, and a Master Architect, Canon Elias of Dereham, on this building. The arching in the interior of the cathedral is built in two tiers, the upper arch supported by the lower arch before the vaulted roof is supported by the upper arch. This is unique to the English Gothic style and not found in the French Gothic style. The English masons like Master Nicolas of Ely had the imagination to build the buttresses below the roof of the building so that the buttressing is internal to the building. Salisbury Cathedral is built on a moving stone riverbed. It does not have a crypt and there is a necessity to keep the foundations moist. A recent addition to the cathedral is a baptismal fount, designed by William Pye, that is open. It is made with black marble on the inside, and this makes the water very reflective. The water in the font overflows from the font into a drainage system that keeps the foundations moist. The Chapter House of Salisbury Cathedral was commissioned in 1220 CE. The architect, Canon Elias of Dereham, was a multi-skilled man and he was present at the signing of the Maga Carta in 1215 CE. Salisbury has the best example of an existing original Magna Carta, which is housed in the Chapter House in Salisbury Cathedral. The Chapter House is an octahedral open building used by the clergy of the cathedral for prayers. The arching of the roof and ceiling of the Chapter House is supported by a central column. The roof and ceiling are a fan-vaulted shape with lancet windows reaching into the vaults. Another architectural feature of Salisbury Cathedral is the scissor arch that supports the pointed arch. One hundred years after Wells Cathedral was built the tower was at risk of crumbling and the mason William Joy built three very large and impressive scissor arches to strengthen the tower between 1338 CE and 1348 CE. This design has held the tower for over 600 years. Wells Cathedral Wells cathedral was commissioned earlier than Salisbury, in 1175 CE and finished in 1239 CE. Wells goes back to the kingdom of Wessex and the king of Wessex who gave land to the Bishop of Sherborne to build a church. After the Normal Conquest and William the Conqueror appointing a Norman as the Bishop of Wells, the new bishop picked up the Seat and moved it from Wells to Bath, a more prominent village in the area. Bath remained the Seat from 1066 CE till 1245 CE when the bishop made a request of the Pope to move the Seat back from Bath to Wells. This is now known as the Seat of Bath and Wells. The Lady Chapel behind the High Altar has one of the best examples of what is known as star-burst vaulting. The main boss of this ceiling is a stone carved image of the Risen Christ coming out of the tomb. He is the Morning Star that comes in the Book of Revelation 2: 28 and mentioned again in chapter 22: “I am the morning star” – the herald of the new creation. One of interesting features of Wells Cathedral, from a mason’s perspective, are the stairs to the Chapter House. The Chapter House stairs were built in significant number patterns. At one point the stairs pivot through ninety degrees to the 28th step – the completion of a lunar cycle. There are a total of 45 steps with each section of the steps confirming patterns in the three-by-three masons’ magic square. There are 5 steps, then a change and 17 steps to the seed step (5 plus 12 is 17 which is the seed for the future), then the staircase begins the pivot up to step 28 where the stairs have turned through 90° and one is facing the door of the Chapter House which is on the right of the staircase, then 2 steps to the door and 15 steps beyond the door. This is unique to Wells Cathedral and connected with masons’ use of sacred geometry and their numbering system and with turning and transformation. The Chapter House also sports beautiful fan vaulting of the ceiling. Wells Cathedral does not have a spire on the tower. The Bishop’s Palace, adjacent to the cathedral has magnificent gardens and is surrounded by walls and a moat. There are still swans on the moat.
The early English Gothic style tells us so much about the concept of building the building as if it were a human being: internally structured, open to light, height, but also length and width – that we can broadly open our arms, walk tall, allow light in and allow light out, structure ourselves with an internal moral order and not just follow an external law. This style is something like the bird that sings before the dawn. Rudolf Steiner identified 1413 CE as the year in which the Consciousness Soul is born in the human being. Before the actual rising of the sun there is a morning star, before the dawn the birds sing in anticipation. There is a period that coincides with the Early English Gothic period in which one can see the burgeoning of the Consciousness Soul. Even if it falls far short of what it will become, it is in the burgeoning of a Consciousness Soul that the Magna Carta is written. It is the time period in which Eleanor of Aquitaine is trying to change the established order. We see the standing for the personal individuality in the face of extraordinary opposition from both her husbands, the point where she gets the Pope to agree to a divorce from her first husband after fifteen years of marriage. She owned more lands than her husband at the time of her marriage and she retained her lands after the divorce. She rides through the night, under fear of capture, to a man eleven years her junior to marry him and secure her position because he is the heir to the English throne. She had led the armies of Louis, King of France, into battle during a crusade, but she had been unable to bear him a son. She bears four sons to Henry and two become kings of England: Richard the Lionheart and King John (of Robin Hood fame), who signs the Magna Carta. This period also spans the life of Francis of Assis (1181 CE to 1226 CE). It is a period that sees a complete change in the way we see the institution of Church and the way we see ourselves in the world. Francis wants to be a beggar for God – he does not wish for the outer structure of Church and replaces it with the inner structure of Church. He undertakes a pilgrimage to Rome to appeal to the Pope to not only start a new order, but a completely new concept in the Orders of the Church, not monastic but mendicant. This is a complete shift in the way the monks will live and work, no longer attached to a monastery but free to travel from town to town. When he arrived in Rome the cardinals ushered him out of the audience room, but the Pope called him back because he was the young man who had been in the dreams of the Pope physically supporting a crumbling church building. He realised this was the man who could support the Institution of the Church, not by building a stone church, but by restoring the inner sense of Church. This is a change in the way we see ourselves. Without Francis of Assisi there would be no Jan Huss or a Martin Luther. It was Francis of Assisi who led the way for the human being to stand up for themselves in the age of the Consciousness Soul. This period of Early English Gothic and the way the architecture is designed tells us something of ‘the bird that sings before the dawn’. This was the purpose of sharing this presentation.
0 Comments
|
Article Archives
December 2023
2022 - January to December
2021 - January to December 2020 - January to December 2019 - January to December 2018 - January to December 2017 - January to December 2016 - January to December 2015 - January to December 2014 - November & December 2013 - July to December 2013 - January to June 2012 - April to December Send us your photos of community events.
Articles (prefaced by month number)
All
|
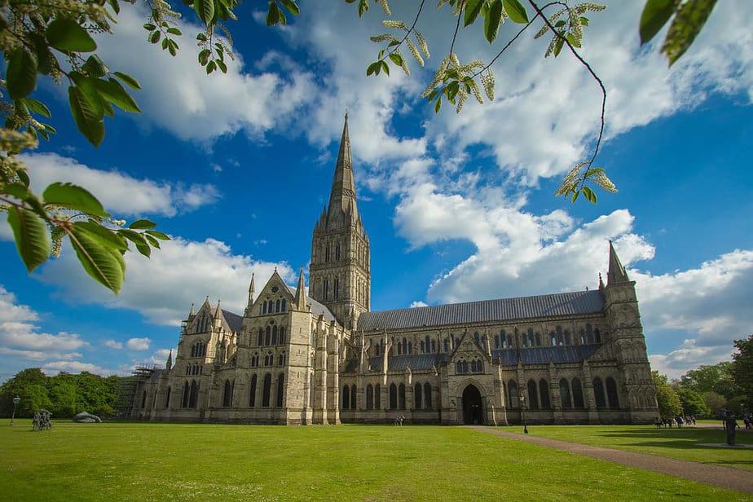
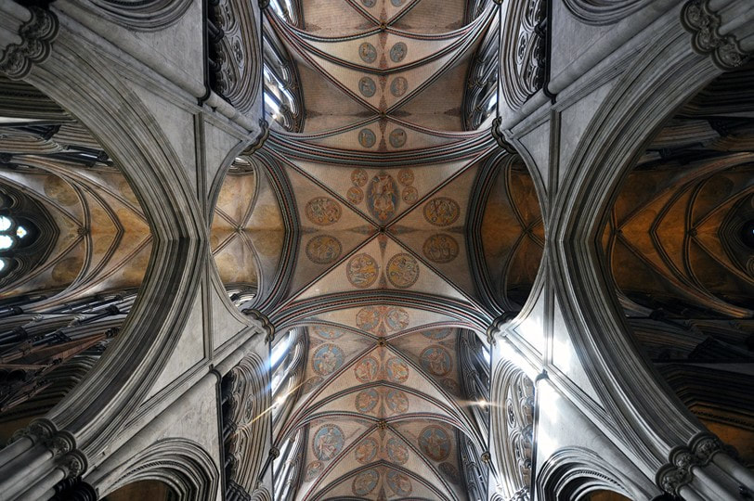
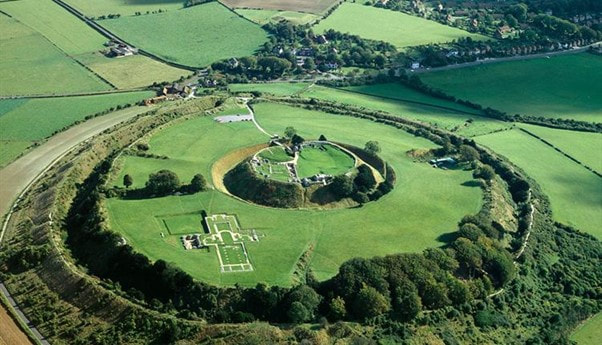
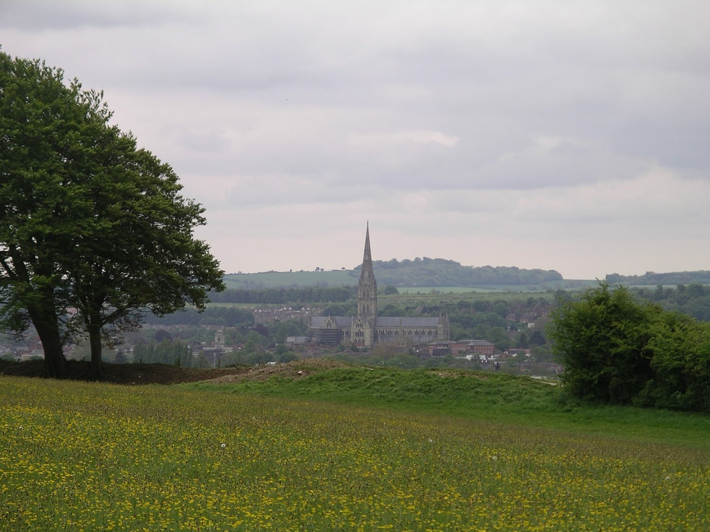
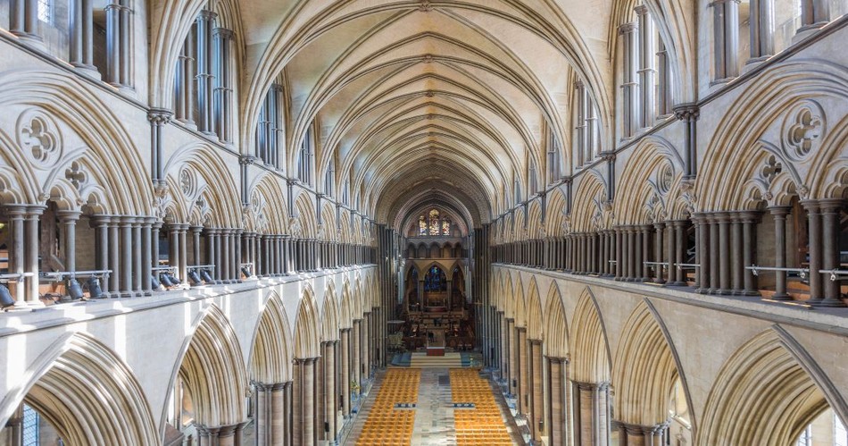
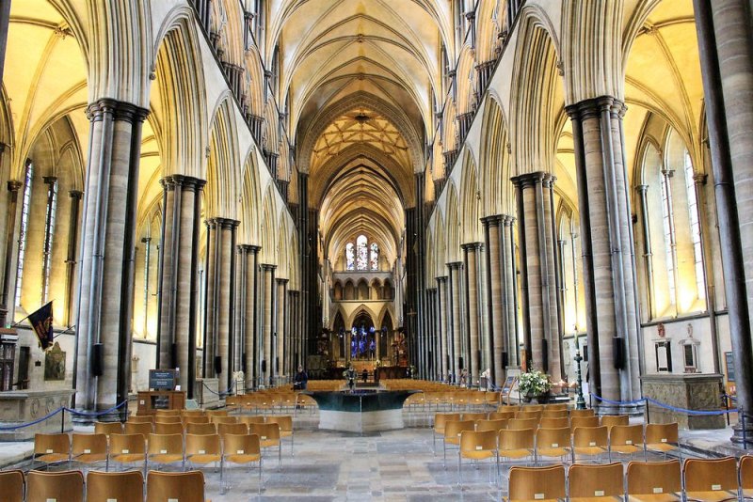
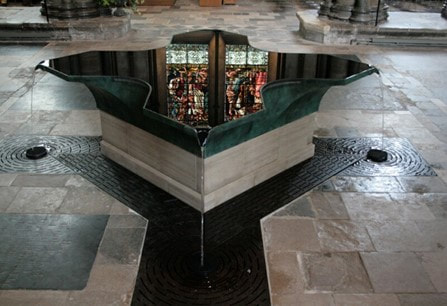
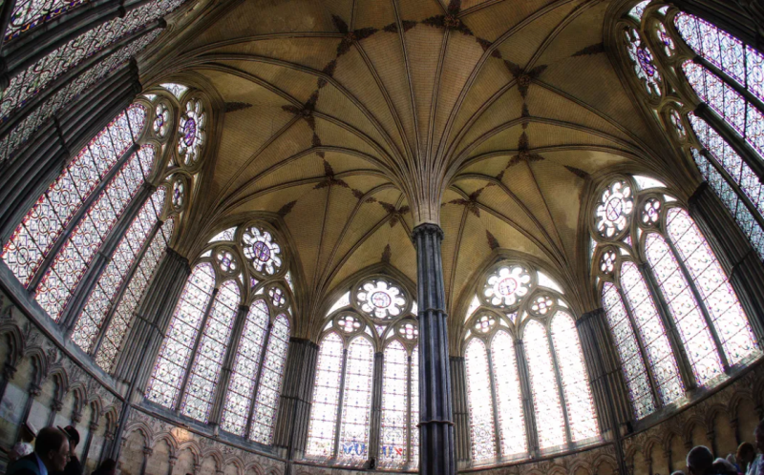
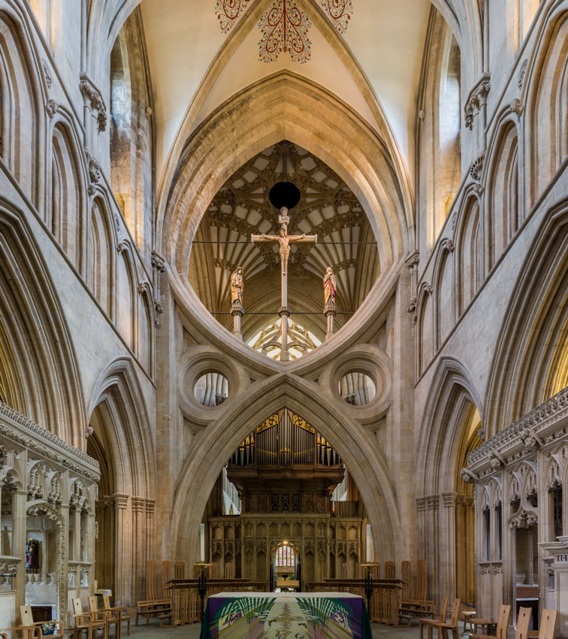
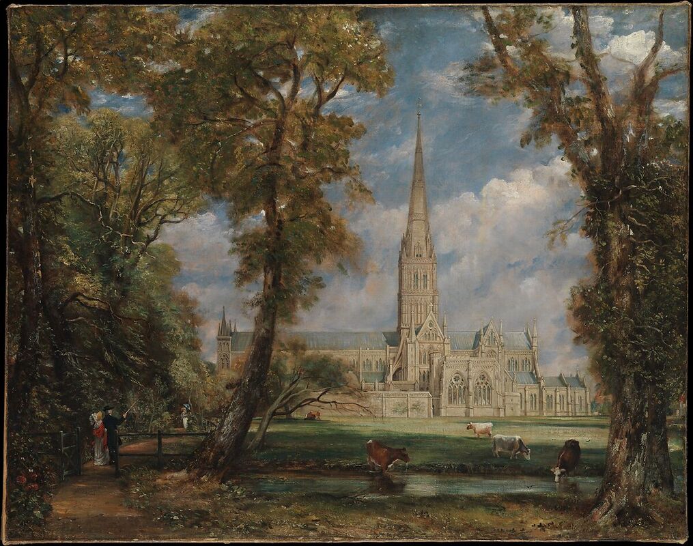
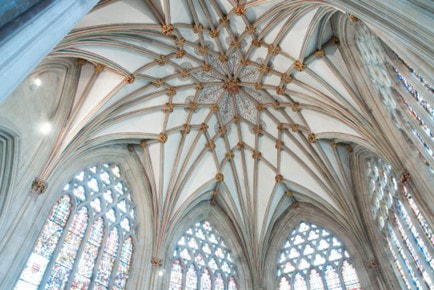
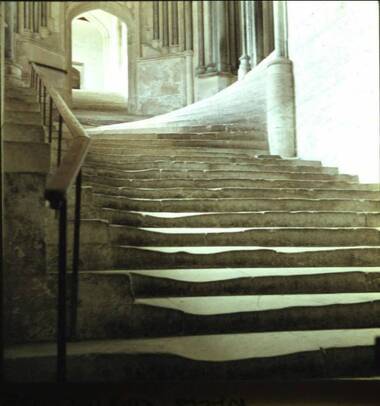
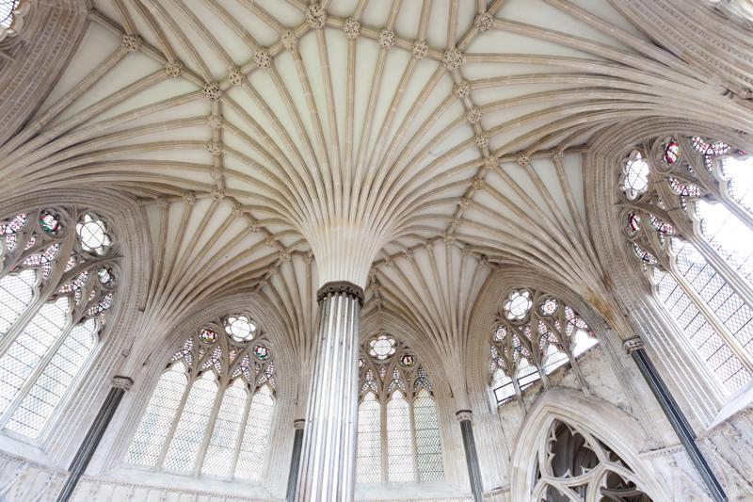




 RSS Feed
RSS Feed